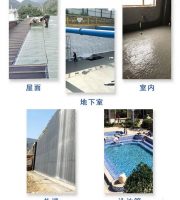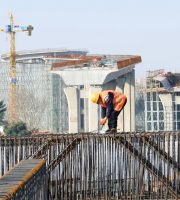In principle, all professional pipelines shall not pass through the courtyard on the first floor, so as not to affect future maintenance, especially control the access shaft of the main pipeline into the courtyard; 4.
9.
6.
The pressure pipe shall be replaced by the gravity gravity flow pipeline; 2.
2.
As the pipeline is a non pressure pipeline, it should be carefully checked Check the slope making direction of each pipeline ➣ pay attention to the spacing between power and other pipelines, and review the greening landscape of garden construction: the comprehensive pipe network is not only restricted by underground and aboveground buildings, but also restricted by garden construction and greening landscape.
The construction sequence of the pipe network: Measurement and setting out → foundation trench excavation → foundation construction → pipeline installation → pipe trench backfilling.
In case of contradiction in the vertical position of the engineering pipeline, the following principles shall be followed: 1.
4.
However, if the elevation of the pipeline entering and leaving the house has been confirmed and the buildings have been reserved, adjusting the horizontal and vertical position of the pipeline may increase the cost.
The optimization scheme can be determined after comprehensive comparison.
The buried depth of water supply and drainage pipelines must be strictly controlled.
Check whether there are water supply and drainage pipelines at the lowest point in the general landscape plan, including the lowest point of green space, pool and water system, and whether the landscape design elevation can meet the buried depth requirements of water pipes.
The flexible pipeline shall be replaced by the non flexible pipeline; 3.
The single pipe shall be replaced by the double pipe; 4.
The heat pipe shall be above the combustible gas pipeline and water supply pipeline 6.
The elevation of the engineering pipeline at the intersection point shall be determined according to the elevation of the drainage pipeline.
Gas pipeline shall be above other pipelines (except thermal pipeline).
In order to control the intersection of landscape structures, garden sketches and greening group planting with the location of municipal comprehensive pipe network, affect the later garden construction, and even lead to the failure of acceptance of individual municipal pipelines, thus affecting the timely delivery and normal use of the project.
Power pipeline shall be below the thermal pipeline Above other pipelines 5.
Examples of underground pipeline cross layout: the water supply pipeline shall be above the drainage pipeline, the gas pipeline shall be above other pipelines (except the thermal pipeline) and the power pipeline shall be below the heat pipe The heat pipe above other pipelines shall be above the combustible gas pipeline and water supply pipeline.
Try to avoid power tube wells (chambers) for planting.
The location of the fire pump adapter shall not be designed in a high terrain as far as possible, and the well chamber of the water pump adapter shall not be lifted and lowered according to the terrain at will; 6.
The septic tank shall be located away from the main entrances and exits, squares and high terrain as far as possible, so as to reduce the impact of air pollution on residents; 11.
Arrange the pipelines with similar properties and similar buried depth as far as possible.
No structures, trees and shrubs shall be planted within 1.2m around the outdoor gas surge tank; 5.
The pressure pipe shall be replaced by the non pressure pipe; 2.
The branch pipeline shall be replaced by the main pipeline; 4.
When the pipeline crosses, pay attention to the minimum vertical clear distance: key points of the review of the comprehensive pipe network: ➣ consider the distance between the fuel gas and other pipelines, especially when crossing, review whether the position of the pressure regulating station affects the normal use Considering the backfilling of gas pipeline ➣ whether the location of thermal heat exchange station is appropriate and check the elevation of pipeline at the intersection with other pipelines ➣ determine whether the location of water supply pump house and main pipeline can meet the normal use of the whole park, check the elevation of water supply pipeline at the intersection of water supply pipeline direction ➣ drainage check the elevation of pipeline and municipal main pipeline to see whether water can be discharged.
8.
Because the drainage pipeline is a non pressure pipe, the elevation of each municipal rainwater well must be understood before the design of the landscape drainage system to prevent rainwater from pouring back; 9.
The one with small construction quantity allows the one with large construction quantity.
Try to keep the water supply and drainage pipeline away from the waterscape, and there shall be no pipe well in the waterscape; 8.
Power cable Keep away from telecommunication pipes and cables, and arrange the power pipeline on the east or south side of the road and the telecommunication pipeline on the West or north side of the road.
If the power pipeline crosses the greening planting and structures, the municipal pipeline or the power bureau can be coordinated for adjustment.
Landscape design shall consider beautifying or weakening various exposed boxes that cannot be avoided~~ It is recommended to read ~ ~ key points of road landscaping of municipal engineering.
If the green space between two buildings is on the garage roof, it must be combined with the municipal rainwater well between the buildings, and the seepage and drainage pipeline shall be added at the apron near the building, especially the residence with courtyard on the first floor to lead the rainwater to the municipal rainwater well; 10.
7.
Whether the location of large group green space avoids the area with dense pipelines; 3.
Various engineering pipelines shall not be overlapped and directly buried in the vertical direction.
In the design stage of the garden project, it is necessary to closely combine the design scheme of the municipal comprehensive pipe network and the comprehensive pipe network diagram to conduct the combined drawing review, so as to ensure the normal realization of the landscape effect and the normal delivery of the municipal pipeline.
Whether important nodes such as landscape structures, sketches and important entrances and exits avoid gas pressure regulating box and outdoor box type substation; 2.
3.
The key points of drawing review are as follows: 1.
The flexible material pipe shall be replaced by the rigid material pipe.
The gas pipeline is required to have no structures within 1m in the vertical and horizontal directions, including sketches, Waterscape, permanent flower bowl and enclosure, and no arbors, grasses and large shrubs.
The one with less and convenient maintenance times allows the one with more maintenance times Inconvenient cross arrangement sequence: 1.
The new pipeline allows the original pipeline.
There shall be no structures and trees and shrubs planted vertically for tap water and fire pipelines, and ponds, balls and hedges can be planted.
The pipe with shallow buried pipe shall be replaced by the pipe with deep buried pipe; 3.
The small diameter pipeline shall be replaced by the large diameter pipeline; 5.
Generally, the drainage of garage roof is from the middle to the surrounding or both sides.
7.
“Four concessions” in the construction of outdoor comprehensive pipe network Principle: 1.
Do you understand the differences between joint review of construction drawings, design disclosure and technical disclosure, and how to select the three connection modes of key reinforcement, which parts cannot be welded or bound, and the reserved positions of concrete structural walls, columns and mass construction joints? There are four principles..
Water supply pipeline shall be above the drainage pipeline.



