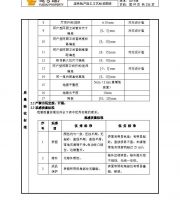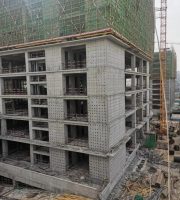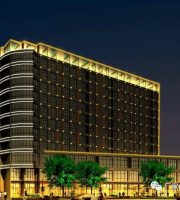8), our department organized China Construction Fifth Engineering Bureau Co., Ltd.
Many construction projects located in the urban area, especially in the prosperous area of the urban area, have large volume and very narrow construction site, especially in the structural construction stage of foundation engineering, underground engineering and building podium However, due to site constraints, it is impossible to set up temporary fire lanes and temporary fire rescue sites.
In order to ensure that the fire rescue covers the buildings to the greatest extent, the fire rescue site shall be arranged on the long side of the building; the size of the temporary fire rescue site shall meet the requirements for the legs and load-bearing of fire rescue vehicles; in order to ensure the operation of rescue vehicles It is safe and convenient for rescue.
In order to save resources and reduce waste, fire-fighting equipment and facilities that can be combined with permanent and temporary fire-fighting equipment and facilities shall be used as much as possible during project construction.
This article specifies the setting requirements of the temporary fire rescue site.
Mailing address: room 2112, Zhongjian building, No.
A reasonable distance shall be kept between rescue vehicles and buildings (structures).
When the annular temporary fire lane cannot be set, a return yard shall be set.
This article is formulated according to the requirements for the smooth passage and normal operation of fire engines.
Refer to code for fire protection design of buildings gb50016 to clarify the length and width of temporary rescue site and the clear distance from external scaffold.
This article is a mandatory provision.
The deadline for feedback is February 8, 2021.
three General layout three point one general provisions 3.1.8 new provisions.
3.3.4 the original article 3.3.4 is modified.
In case of fire, the fire blanket will fall quickly, forming a barrier and partition to the spreading fire, playing the role of fire and smoke separation, and creating conditions for safe evacuation.
Permanent and temporary fire-fighting facilities can be arranged in stages, such as permanent fire-fighting water supply riser as temporary fire-fighting water supply riser and indoor stairs as temporary evacuation stairs in main construction stage; permanent and temporary fire-fighting equipment and facilities can be used in electromechanical decoration stage Fire lane, permanent temporary combined evacuation passageway, permanent temporary combined emergency evacuation indication sign, permanent temporary combined refuge floor (room) Etc.
The fire prevention distance (building height 1 / 10) taken in this article is greater than the current national standard classification of work at heights Gb3608 radius of falling objects, taking into account the role of wind load in the process of super high-rise falling objects.
The fire prevention distance between temporary houses, temporary facilities and projects under construction is 6m, which is mainly due to the low number of floors and small area of temporary houses, so the current national standard code for fire protection design of buildings is adopted The value of fire prevention distance between multi-storey civil buildings in gb50016.
Because the decoration stage of projects under construction is now There are many combustible building materials stored in the site, many interchange operations and many hot work operations.
three point two Fire separation 3.2.1 the original article 3.2.1 is modified.
Based on such actual conditions, the temporary fire lanes or temporary fire rescue sites on the construction site shall be formed after the earthwork backfilling of foundation works and underground structure works is completed and before the construction of decoration works of projects under construction.
The generator room, power distribution room, flammable and explosive dangerous goods warehouse, combustible material storage warehouse, combustible material storage yard and its processing yard, and fixed hot work site are the construction sites Key points of fire prevention; water supply and distribution lines, fire lanes, temporary fire rescue sites and fire water sources are the basic conditions for on-site fire fighting; on-site entrances and exits, temporary roads, temporary fire rescue sites, temporary evacuation routes and refuge floors (rooms) It is the basic facility for personnel safe evacuation, refuge and rescue.
Relevant units and the public can give feedback through the following channels and methods: 1.
Email: 270992576@qq.com 2.
I Generally speaking, the turning radius of the temporary fire passage without climbing vehicles can reach 9m, and the turning radius of the temporary fire passage designed with climbing vehicles shall not be less than 12m.
Fire accidents mainly occur at this stage and cause great harm.
2.0.7 new terms are added.
three point three fire lane 3.3.2 the original article 3.3.2 is modified.
and other units to draft the national standard technical code for fire prevention safety at construction site of construction projects (Draft for comments on partially revised provisions) (see Annex) .
It is advocated to adopt new technologies and devices proved to be effective in practice for fire safety management on the construction site.
Therefore, the general layout of the construction site shall specify the specific location of temporary facilities closely related to on-site fire prevention, fire fighting, personnel refuge and evacuation, so as to meet the requirements of on-site fire prevention, fire fighting and personnel refuge and evacuation.
They are used at the door openings of indoor evacuation passages, staircases and walkways in the decoration stage.
Attachment: Technical code for fire safety at construction site of construction project (Draft for comments on partially revised provisions), general office of the Ministry of housing and urban rural development, January 8, 2021 National standards of the people’s Republic of China Technical code for fire safety of construction site Gb50720-202x article description 1 total be 1.0.3a new provisions.
This article specifies the minimum fire prevention distance between different temporary houses, temporary facilities and projects under construction.
Notice of the general office of the Ministry of housing and urban rural development on the public solicitation of opinions on the national standard technical code for fire safety at construction site of construction project (Draft for comments on partially revised provisions) Notice of the Ministry of housing and urban rural development on printing and distributing the preparation of engineering construction specifications and standards and relevant work plans in 2019 (jbh [2019] No.
2.0.8 The shape and capacity of the fire basin shall be customized according to the characteristics of the operation object, so as to leave no gap and no spark.
The eye-catching position of the entrance and exit refers to the area that can be seen by the constructors when they enter the site; the distribution points of facilities and equipment related to fire fighting should be marked with bright and eye-catching colors.
3.3.5 new provisions are added..
Considering that the turning radius of ordinary fire engines is 9m and that of climbing vehicles is 12M, it is required that the turning radius of temporary fire lanes should not be less than 9m in office and living areas and 12m in production areas.
At the same time, due to the high fire risk of combustible material storage yard and its processing yard, fixed hot work site and inflammable and explosive dangerous goods warehouse, the requirements are improved.
With the development and progress of the times, automation, information and intelligent technologies and devices are becoming more and more mature, and there are more and more scenarios applied in the field of fire safety, such as fire robots and fire UAVs, which have produced great economic and social benefits.
158, Zhongyi 1st Road, Yuhua District, Changsha City, Hunan Province; postal code: 410004.
two art 2.0.6 newly added terms.
When it is really difficult to set up a circular fire lane, the fire lane can be set along two long sides, and the turning radius shall meet the turning requirements of fire engines.
57) It is proposed that the clear width and clearance height of the fire lane around the super high-rise building shall not be less than 4.5m.
we are now seeking public opinions.
The current national standard code for fire protection design of buildings Gb50016 specifies the fire lane.
In order to prevent the inflammable and explosive dangerous goods warehouse and temporary fire caused by fire and other falling objects during the construction of ultra-high storey buildings In case of fire in office and living buildings, if it is specified that the fire prevention distance between the temporary buildings and the parts above the ground of the project under construction is less than 13m, fire prevention measures shall be taken for the roof or the protective shed above the roof.
Refer to technical requirements for strengthening fire protection design of civil buildings with building height greater than 250m (Trial) (gxiao [2018] No.




