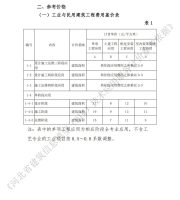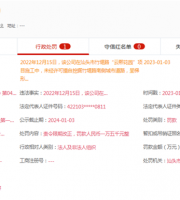It is recommended to study carefully after collection! (Note: the specifications involved in the text shall be compared with the current specifications) general provisions I.
Pile sinking can be used in cohesive soil, sandy soil and gravel soil.
The geological conditions are complex, so it is difficult to determine the bearing capacity of piles.
3.
5、 In the same pile foundation, except for special design, friction pile and end bearing pile should not be used at the same time; Piles with different diameters, different materials and too large difference in pile end depth should not be used.
9.
The depth of the pile bottom into the bearing stratum shall be determined according to the geological conditions, load and construction technology, and should be 1 ~ 3 times the diameter of the pile body.
1.
8.
6、 For major bridges and super major bridges with the following conditions, the bearing capacity of single pile shall be determined through static load test.
Drilled (excavated) pile is applicable to all kinds of soil layers (including gravel soil layer and rock layer), but attention shall be paid to: 1) when bored pile is used for silt and soil layer where quicksand may occur, test pile should be made first.
3、 The elevation of the bearing platform bottom of various pile foundations shall meet the following requirements: 1.
They can be classified according to bearing properties.
High and low-rise (including pure basement) conjoined buildings with complex shape and a difference of more than 10 floors 4.
2.
The connection of pile and column can be selected according to the requirements of high cup foundation in article 8.2.6 of this specification.
For the pile foundation in the seismic fortification area, the seismic bearing capacity shall be checked.
5.
Compared with shallow foundation, the bearing capacity is high and the settlement is small.
Piles for bridges with other special requirements.
Building pile foundations with complex shape, significantly uneven load distribution or weak soil layer below the pile tip plane with design grade B; 3.
The minimum depth of complete and relatively complete unweathered, slightly weathered and moderately weathered hard rock mass embedded around the rock socketed cast-in-place pile shall not be less than 0.5m.
1) Friction pile: the pile top load is mainly borne by the pile side resistance, and the pile end resistance is considered.
7.
The bottom elevation of bearing platform should be determined according to the principle of article 4.1.2.
Pile foundation shall be designed according to the following two types of limit states: 1.
1) Non compaction pile: it is divided into dry drilling (excavation) cast-in-place pile, slurry wall protection cast-in-place pile and casing wall protection cast-in-place pile.
Buildings that have a great impact on adjacent existing projects ✦ class B buildings except class A and class C ✦ class C sites and general buildings with 7 floors and below with simple foundation conditions and uniform load distribution.
The penetration depth of pile is much deeper than that of common pile.
For anti floating and anti uplift pile foundation, the anti uplift bearing capacity of foundation pile and pile group shall be calculated; 6.
For rivers with drift ice, the elevation shall not be less than 0.25m below the bottom of the lowest ice layer.
Frame core tube structures with more than 20 floors and other buildings with special requirements for differential settlement 5.
4.
2) The hole digging pile should be used in the stratum without underground water or with little underground water.
2.
3.
The backfilling around the bearing platform and basement shall meet the requirements of filling compactness.
2.
Classified by pile forming method.
2、 Code for design of foundation and foundation of highway bridges and culverts I.
The minimum reinforcement ratio of driven precast pile shall not be less than 0.8%, that of static pressure precast pile shall not be less than 0.6%, and that of cast-in-place pile shall not be less than 0.2% ~ 0.65% (the larger value for small-diameter pile).
2.
3.
For your reference! The article is slightly long.
4、 For the pile located in the frost heaving land area, if a transverse tie beam is required between the piles, its position shall avoid opening the frost heaving layer to avoid being affected by the frost heaving force.
The overall stability checking calculation shall be carried out for the pile foundation located on the slope and bank; 5.
This paper summarizes the requirements of common national standards and specifications on all aspects of pile foundation, from survey and design to structural requirements, so that you don’t have to read the specifications again.
piles can be classified according to the following provisions 1.
The section size and the length of longitudinal reinforcement inserted into the pile body shall meet the requirements of anchorage length.
The center distance of friction pile shall not be less than 3 times the diameter of pile body; The center distance of belled cast-in-place pile shall not be less than 1.5 times of the diameter of the belled bottom; When the expanded bottom diameter is greater than 2m, the clear distance between pile ends shall not be less than 1m.
When there is a weak underlying layer below the pile end plane, the bearing capacity of the weak underlying layer shall be checked; 4.
3、 Settlement calculation shall be carried out for the following building pile foundations: 1.
2.
When rafts, other drifts or ships collide, the bottom elevation of the bearing platform shall ensure that the pile will not be damaged by direct impact.
2.
When determining the pile spacing, the influence of soil squeezing and other effects on adjacent piles in the construction process should be considered.
Reinforcement length: 1) the reinforcement length of pile with large horizontal load and bending moment shall be determined through calculation; 2) When there is mucky soil or liquefied soil layer under the pile cap, the reinforcement length shall pass through the mucky soil layer or liquefied soil layer; 3) Pile uplift piles and rock socketed end bearing piles in seismic areas of 8 degrees and above on the Bank of slope shall be reinforced with full length; 4) The length of structural reinforcement of bored cast-in-place pile with pile diameter greater than 600mm shall not be less than 2 / 3 of the pile length.
Important buildings 2.
3) Soil compaction pile: it is divided into pile sinking (hammering, static pressure, vibration sunk precast pile and closed prestressed concrete pipe pile, etc.).
3.1.2 the pile foundation design shall be divided into three design levels listed in table 3.1.2 according to the building scale, functional characteristics, adaptability to differential deformation, the complexity of site foundation and building shape, and the degree of building damage or impact on normal use due to pile foundation problems.
Non rock socketed piles with design grade of class A and building pile foundations without deep and hard bearing stratum; 2.
2) Partial compaction pile: it is divided into punching cast-in-place pile, compaction cast-in-place pile, pre bored pile sinking, open prestressed concrete pipe pile, etc.
2) End bearing pile: the pile top load is mainly borne by the pile end resistance, and the pile side resistance is considered.
2、 All kinds of pile foundations shall be adopted according to the comparison of geological and hydrological conditions: 1.
6.
Enter the bearing stratum at the determined pile bottom; The effects of special soil, karst and seismic subsidence liquefaction should be considered in depth.
The length of the pile top embedded in the bearing platform shall not be less than 50mm, and the anchorage length of the main reinforcement extending into the bearing platform shall not be less than 30 times of the reinforcement diameter (grade I steel) and 35 times of the reinforcement diameter (grade II steel and grade III steel).
The main reinforcement of the pile shall be determined by calculation.
During pile foundation design, the design grade shall be determined according to table 3.1.2.
2、 The following bearing capacity calculation and stability checking calculation shall be carried out for the pile foundation according to the specific conditions: 1.
Design grade building type: class a 1.
3、 Design method 1 of technical code for building pile foundation.
General buildings with more than 7 floors and slopes with complex site and foundation conditions Shore buildings 6.
4.
In the frost heaving soil area, when the bearing platform bottom is in the soil, its buried depth shall meet the relevant provisions of article 4.1.1.
Serviceability limit state: the pile foundation reaches the deformation limit specified for the normal use of the building or a certain limit required for durability.
code for design of building foundation 1.
Limit state of bearing capacity: the pile foundation reaches the maximum bearing capacity, overall instability or deformation unsuitable for continuous bearing.
The concrete strength grade of precast pile shall not be lower than C30, cast-in-place pile shall not be lower than C20, and prestressed pile shall not be lower than C40.
Composite sparse pile foundation for reducing settlement of multi-storey buildings on soft soil foundation..
When arranging the pile position, the resultant force point of pile foundation bearing capacity shall coincide with the resultant force point of vertical permanent load.
High-rise buildings with more than 30 floors or a height of more than 100m 3.
For large-diameter cast-in-place pile, when one column is used, the bearing platform can be set or the pile and column can be directly connected.
The belled diameter of belled cast-in-place pile shall not be greater than 3 times the diameter of pile body.
The vertical bearing capacity and horizontal bearing capacity of the pile foundation shall be calculated according to the service function and stress characteristics of the pile foundation; 2.
Pile foundation is widely used in the foundation of reinforced concrete structures such as bridges and high-rise buildings.
The bearing capacity of pile body and bearing platform structure shall be calculated; For the pile with undrained shear strength of soil around the pile less than 10KPA and length diameter ratio greater than 50, the pile body pressure yield checking calculation shall be carried out; For precast concrete piles, the bearing capacity of the pile body shall be checked according to the effects of hoisting, transportation and hammering; Local buckling checking calculation shall be carried out for steel pipe pile; 3.


