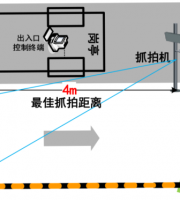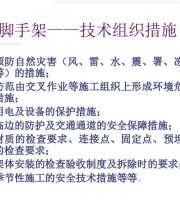Asia Pacific Interior Design Network Asia Pacific Interior design aims to spread advanced design culture at home and abroad and promote excellent design works of designers! Deliver front-line design cases, analyze master design techniques, and learn more design techniques.
1 cantilever beam reinforcement structure (1) control points of pure cantilever beam: the length of the first and second rows of longitudinal bars anchored into the support end, the bending position of longitudinal bars, the hook length at the end of longitudinal bars, and the starting position of stirrups.
The removed formwork and support members shall not be thrown or stacked on the cantilever plate, but shall be scattered and stacked at the designated place and removed in time.
The joint connection section refers to the section with a length of 1.3 times the overlapping length (the overlapping length is calculated by taking the smaller diameter of the two reinforcing bars connected to each other).
When arranging formwork removal, attention shall be paid to the time when the bottom formwork of the cantilever part can be removed.
The construction must be carried out in strict accordance with the drawings, Atlas and specifications.
We are waiting for you on the Asia Pacific Interior Design Network ———————– long press the identification QR code to pay attention to us.
The thickness control requirements of beam slab protective layer are as follows.
2.
Click the business card above to add attention.
For F and G joints, when the roof frame beam is level with the bottom of the cantilever end root, the anchorage requirements of the longitudinal reinforcement in the frame column can be based on the top node of the middle column.
In the same connection section, the area percentage of longitudinal reinforcement joint of beam and slab shall not exceed 25%.
and no casualties were caused.
A.
Recently, the roof decoration floating plate of a building in Xidatan village, Shatin Town, Dongguan collapsed, suddenly fell from the 29 floor roof, and the huge impact directly penetrated the floor of the underground parking lot.
We are waiting for you on the Asia Pacific Interior Design network.
Click the business card above to add attention.
When the vertical seismic action of the cantilever beam is considered (determined by the design), the anchorage length La and lab of the reinforcement in the cantilever beam in the drawing shall be changed to Lae, and the depth of the reinforcement at the lower part of the cantilever beam into the support shall also be Lae.
3.
2.
Next, the node structures of cantilever beam, cantilever plate and internal and external corners of cantilever plate are described.
(2) For other cantilever beams (3), when seismic action is not considered, when the straight anchor length of longitudinal reinforcement at the cantilever end of pure cantilever beam or D node is ≥ La and ≥ 0.5hc + 5D, it is not necessary to bend down.
See the operation instructions for reinforcement protective layer for the key points of protective layer construction control.
The joint percentage is the ratio of the cross-sectional area of the longitudinal stressed reinforcement with the midpoint of the joint located in the connection section to the cross-sectional area of all longitudinal stressed reinforcement.
Fortunately, the accident occurred around 3 a.m.
After the cantilevered slab accident before the accident, Dongguan housing and Urban Rural Development Bureau issued an emergency notice requiring to immediately carry out a special inspection on the quality and safety hazards of cantilevered structures of housing construction projects in the city.
Set the star mark in the upper right corner of the home page, so you won’t miss any article.
The inspection scope includes the delivered and under construction projects, including the roof floating plate, plate balcony (beamless form) and canopy of commercial residential buildings; The balcony added by the “dressing and hat” project.
Allowable deviation of reinforcement installation and other precautions for inspection methods 1.
Welcome to recommend us to your family and friends.
2.
Reinforcement binding at special parts of cantilever plate note: the following figure does not show structural reinforcement or partial reinforcement (1) the external corner radial reinforcement ① of cantilever plate is the anchorage length of external corner radial reinforcement ① of cantilever plate = the greater of the plate cantilever distance XY direction, and ≥ La (2) the external corner radial reinforcement of cantilever plate is in the cantilever plate, ① ② ③ reinforcement should be located at the same level, in the support and span, ① The No.
Effectively control the thickness of reinforcement protective layer of cantilever beam slab structure.
1 reinforcement shall be bent downward obliquely to the bottom of No.
The quality of reinforcement binding is the key.
② and ③ reinforcement, cross with the two reinforcements and extend horizontally into the span (3) the cantilever length of the radial reinforcement at the external corner of the cantilever plate shall not be less than 0.6lab, and the hook length shall be 15d (4) the distance between the radial reinforcement at the internal corner of the cantilever plate and the longitudinal reinforcement of the plate extending into the adjacent plate at the internal corner shall meet the minimum anchorage length La (5) of the tensile reinforcement Lower flanging and upper flanging when single-layer reinforcement is constructed by cantilever plate flanging (6) inspection points for lower flanging and upper flanging reinforcement binding when double-layer reinforcement is constructed by cantilever plate flanging 1.
The transverse clear spacing between reinforcement binding joint and adjacent reinforcement shall not be less than reinforcement diameter and not less than 25mm.
Please click [··] in the upper right to share! Please like it in the lower right corner…
According to the provisions of code for construction of concrete structure engineering, the bottom formwork and formwork support of cantilever structure can be removed only after the compressive strength of concrete cube specimens cured under the same conditions reaches 100% of the design concrete strength grade.
Click the blue civil engineer above to subscribe to this account Asia Pacific Interior Design Network Asia Pacific Interior design is a platform to spread advanced design culture at home and abroad and push excellent design works of designers! Deliver front-line design cases, analyze master design techniques, and learn more design techniques.
Control points of cantilever slab reinforcement binding in beam slab reinforcement binding, it is necessary to pay special attention to the up-down relationship between the main beam and secondary beam of the cantilever part, and it is strictly prohibited to reverse the tension and compression, especially the cantilever beam.
The removal time of the bottom support of continuous formwork between multiple floors shall be determined according to the load distribution between floors of continuous formwork and the growth of concrete strength.
4.
The numbers in brackets are the anchorage length of longitudinal reinforcement of seismic frame beam.
How terrible is the destructiveness of the cantilever plate collapse and fall accident! Only by strengthening the construction quality control of cantilever slab during construction can the hidden dangers of quality and safety be completely eliminated.
At the cantilever part: at the intersection of slab, secondary beam and main beam, the reinforcement of slab is on the top, the reinforcement of secondary beam is in the middle, and the reinforcement of main beam is on the bottom; When there is a ring beam or pad beam, the reinforcement of the main beam is above and the reinforcement of the pad beam is below.
Cantilever plate reinforcement binding 3.
Instantaneous breakdown of the basement roof can be seen from the on-site pictures.
When it is necessary to increase the area percentage of joint in the project, the area percentage of beam components shall not exceed 50%.


