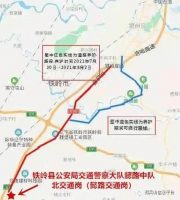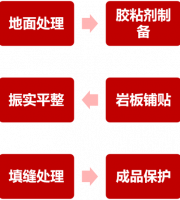The scope of the red line is less, and a large section is left in the north.
The setting out hole was left wrong, and the control line was replaced.
I’ll share it with you here with a little integration, editing and modification.
There was a mistake on the front and back of the building…
Finally, the carpenter boss quarreled with the project department.
A large number of cracks in the floor.
It rained heavily that day, and the pouring was finished.
Don’t take your time.
He felt a little guilty and didn’t understand why he couldn’t even be a good elevation.
I was just not there, and the interns were not very concerned.
Later, we had to find the design institute to change the drawings.
Our construction site will be destroyed from the third floor to the first floor.
After verification, it was found that the 50m was actually 50 cm shorter.
The column is out of position, and the thickness of the shear wall is less than 5cm.
Don’t be in a hurry to calculate the elevation.
The elevation of roof flower rack is wrong, and the curtain wall cannot be installed.
Rush for the construction period and wait for the pump truck when everything is done well for the raft.
The elevation is copied wrong.
This simple and serious mistake was made when the foundation of 100m retaining wall was over excavated by 40cm.
He came over and said: knock off these pillars and do it again.
The hanging beam under the curtain wall of the whole shop was not made.
The concrete called early and poured out four cars of C50.
It didn’t say who would take care of that piece.
As a result, this big head Buddha came out.
A building in front has been running for a long time, and the plate has been driven in.
No one took over the floor after digging the foundation, and didn’t bother to take care of it.
Two beams were cancelled in the drawings above the third floor, but they were still made without attention.
The launching was delayed for one month, and the design and construction were redesigned.
For the maximum half meter, all formwork shall be re erected and filled with high-strength mortar.
Issued a change, visa millions.
Let’s dismantle all the bottom plate reinforcement formwork.
I thought it was broken.
I thought it was the only way.
The reason was that the drawings were not seen clearly.
I found it later when I took over.
Finally, I told the production manager.
As a result, I asked the building number manager to confirm the freight with the production manager.
As a result, the position of the 40m long box culvert was two or three meters away, and the highway construction behind could not be connected.
It had something to do with me.
I have a building here.
The concrete with the wrong 20 square bottom mark enters the wall column, but no one knows.
The third elevator pit was dug one meter away, and the waterproof protective layer was made.
The woodworking reinforcement didn’t care.
The floor height is 5 points higher, but the concrete has not been hit yet.
I knocked it again, and another piece fell.
At the stairwell, the shear wall is misaligned by 8cm.
Shit, it fell off directly, which scared me.
Who can be so accurate.
The leader didn’t blame me much when he knew it.
The water conservancy project in the gully doesn’t matter, and the road behind it is connected with the design.
When the post cast strip was left for the main building, two more bearing platforms were framed in, and the excavation of the back annex building cracked the bottom plate.
I made a mistake.
The setting out hole is wrong for routine operation, and the most outrageous thing is to connect the wrong three layers.
Half of the community was offset by 1 m, and the floor was 12 cm higher.
I think it’s good.
A whole layer of concrete was marked low.
The size of the balcony was reduced by 20 cm.
I think we must see the drawings clearly and carefully when measuring and positioning the housing construction.
I knew the reason and didn’t say it.
The stairs were originally on the left of the axis.
Just dismantle more air ducts and waste two or three w.
More than 60 anchor bolts deviate from the foundation cage.
The color of several columns was wrong, and then I touched those columns, I took a small hammer and knocked it.
At that time, a 50m tape just purchased was directly used without verification.
The same elevation of the board surface of the two shops resulted in a low 60 cm and a rigid high-low span.
I’ve made several mistakes in a hurry.
Another construction worker did it.
In the end, they were not handled.
The manager said: the dislocation of the elevation and the four corners of the building is a big taboo in housing construction.
Later, I went back and looked around.
Later, I reinforced the next column and knocked out the whole column.
When I found out, the concrete had been poured for more than ten days and the strength had increased.
If I pulled too many tiles, I asked myself to confirm it.
The anchor bolts of a whole row of foundation pier columns deviate completely.
I hurried to find a way to say it or not.
Several doors are missing from the design drawing, and the wall is 1.5m thick.
S-shaped waistline.
It was found wrong on the fourth floor.
Don’t look at others waiting for you with a tower ruler.
Hi PI expanded overnight.
In the evening, the supervisor was pulled out.
He said I didn’t care.
I pulled a total of 150 meters.
After the post pile was driven, the civil engineering company found that the overall position deviation was 1.5m during re setting out.
The side wall of fire pool bottom plate shall be provided with post cast strip.
The worker and I pulled a tape measure to lead up the elevation, and the height of the second floor of the plant was reduced by 5 cm.
The tower crane asked the crane to install it.
No one found it before.
During the rush period, 50 sets of walls in the basement were not closed, and the water stop steel plate was directly placed on the raft.
On May 1, labor day, I asked for leave and went home.
The second, the first time with a precision level without secondary leveling, rework two major workers.
He had left at that time (I don’t know if it was for this reason).
That day, I suddenly asked me to help pay off the line.
The results can be imagined, (the most important thing is that there are not a few marks on this ruler, and it is impossible to see it without calibration) from then on, I will calibrate each ruler before use, which is a lesson..
The carpenter led the shift to play freely.
We must find out the direction of the building at the intersection of the red line classes, Otherwise, it will be positioned wrong.
He said he didn’t take photos.
The last floor was poured that day.
It was unknowingly that 2cm on each floor was transferred back to the top floor.
I was originally engaged in the budget.
We also had problems when the stairs started, and several main buildings reached ± 0.
Positioning measurement error, through a pipe to make three big holes.
The anchor bolt should be in the middle of the reinforcement cage.
The stair formwork is reversed.
The next day, he asked me why the elevator pit was so big.
The most important carpenter asked the supervisor for the elevation, and the supervisor gave the wrong elevation to others.
The reason was the rigid tape.
The exterior wall of the basement was not waterproof, so it was backfilled and excavated again.
A survey colleague in our unit actually reversed the direction of the house when constructing a civil building.
The first floor of a single building on the same construction site is 20 cm higher, which is unknown to the boss, the supervisor and the owner.
There was something wrong.
A small worker worked for 5 days and then re erected the formwork and bound the reinforcement.
The foundation pit collapsed and was filled with broken soil without pressure.
Later, all of them were destroyed and rebuilt- 2F there is also a water collecting well below.
After more than half a year, the contact list was forgotten and the construction was carried out according to the original drawing.
During the construction of a cooling tower in a thermal power plant, after the foundation excavation, it was found that the overbreak was 50cm.
It was originally pasted with bricks, but now it is directly planted with trees.
I beat three.
When the 20 storey commercial house reached the 15th floor, it was found that the corner column was more than 10 meters away from the first floor.
The columns in the shear wall are inclined by 15 cm.
The house is 80 centimeters off.
The six bearing platforms of a single storey house are offset by 50 cm as a whole, and the column reinforcement is made again at the ground beam position.
I don’t know how to set out to the right.
The boss was stingy and had few managers.
Now this company, building number, long newspaper materials.
He asked the crane to dismantle it tomorrow and take photos to reinstall it.
When the decoration was completed and the water was launched, it was found that the ± 0 elevation of a building was 20 cm lower.
The first time I didn’t pull the report, I asked him to report it again.
Simply supported beams are made into continuous beams.
The reason for the measurement error was that at the beginning of the project, there was a contact list about raising the foundation by 50cm.
First, the leveling of the football field was wrong, and it was reworked.
Two excavators and eight small workers were added for one day.
The 6-meter-high pool is surrounded by a circle (originally designed C55 wall column material) and the plate C30 has been driven in, at least 3-meter-high plate has been filled.
Editor’s note: I saw several posts on the Internet recently.
The elevation of the roof was wrongly installed and one meter lower.
The retaining wall of the basement cracked, and I finally gave an injection.
After pouring the third layer of columns, the bottom is found to be empty after removing the formwork.
It was really the same as ash.
Then the project department said that the pile test was not qualified and that it should be retested.
The beam is too low to fit the doors and windows.


