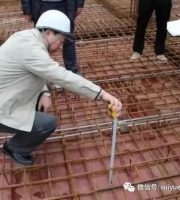2.
The structural column and wall are built at the same time, which improves the construction efficiency of masonry engineering.
The traditional construction process of structural column and horizontal tie beam is generally to erect wooden formwork after the wall masonry is completed, which needs to go through the processes of formwork allocation, formwork erection, fixation and formwork removal.
After forming, the flatness deviation between the structural column and the masonry surface is small, and the wall appearance quality is good.
The official account of quality is recommended, focusing on “praise” and “watching”..
Build three layers of solid bricks for the wall, and build C-type bricks for the structural column at the position of the structural column; 4.
Comprehensive benefits 1.
The pointing is clear and the surface is flat, which can reduce the process, reduce the construction cost and improve the construction efficiency.
2.
After the masonry is completed, the horizontal tie beam reinforcement shall be embedded in the brick and concrete shall be poured.
Constructional column and horizontal tie beam are important secondary structural members in building masonry engineering.
Taking the project of Hunan Shuntian Construction Group Co., Ltd.
2.
The process is applicable to the structural column and horizontal tie beam of aerated concrete block infilled wall or perforated brick infilled wall, and the wall thickness is ≥ 200mm.
There is no problem of double-sided tape treatment after the construction of traditional structural column, so as to reduce the quality risk of hollowing and cracking in later plastering construction.
as an example, this paper introduces the U-shaped brick formwork free technology of structural column and horizontal tie beam, which has many advantages over the traditional formwork technology.
After reaching a certain height, the structural column concrete can be poured; The U-shaped brick of the horizontal tie beam shall be laid with the masonry with the opening upward.
Before masonry, the joint reinforcement of the embedded structural column shall be straightened and the structural column reinforcement cage shall be bound; 3.
The process of formwork erection and formwork removal of secondary structures such as original structural columns is omitted, and the labor cost, formwork and revolving material cost are saved.
The u-brick formwork free process eliminates the process of formwork erection and formwork removal, and there is no need to leave the tie rod hole for fixing the formwork.
3.
Constructional column is mainly used to resist transverse loads such as shear and earthquake resistance; The horizontal tie beam is mainly used to resist earthquake and prevent uneven settlement of masonry structure.
The wall shall be built according to the design drawings, and the horse tooth tenon shall be built at the connection of the structural column.
The wall and U-shaped structural column blocks shall be embedded with tie bars according to the specifications; 6.
In the masonry process, after the structural column reinforcement is bound, the U-shaped brick opening is placed on both sides, and the masonry construction is carried out at the same time with the masonry.
Operation points 1.
The finished U-shaped structural column brick and horizontal tie beam brick are prefabricated by the U-shaped brick formwork free process.
If the height of the wall is greater than 4m, when the wall is built to 2m height, the D-shaped brick of U-shaped structural column of horizontal tie beam shall be built on the wall.
This process has the advantages of long construction cycle, many construction processes, no guarantee for the overall quality and construction perception quality of structural column, large investment in formwork and labor, and low economy, Large consumption and other problems.
According to the principle of horse tooth tenon retreating first and then advancing, the structural column shall alternately build A-type brick and B-type brick of the structural column from bottom to top; 5.
According to the design drawings and relevant specifications, the secondary structure layout shall be planned in advance, and the A-type brick, B-type brick, C-type brick and D-type brick of horizontal tie beam shall be poured in advance with concrete surplus materials according to the wall width and masonry modulus.
Process flow of U-shaped brick shall be familiar with the drawings and planned in advance → inverted U-shaped brick according to relevant modulus → binding of structural column reinforcement → simultaneous masonry of U-shaped brick blocks with the wall → concrete pouring.
After completion, the reinforcement of the horizontal tie beam shall be placed to pour concrete without formwork erection.
In order to ensure the concrete pouring quality in the U-shaped brick structural column, the concrete shall be poured once every three to four layers of masonry, and this shall be repeated until the structural column is completely poured; 7.



