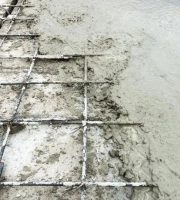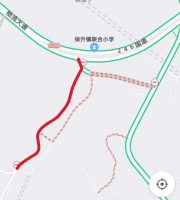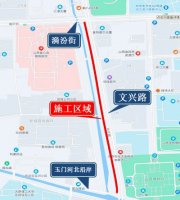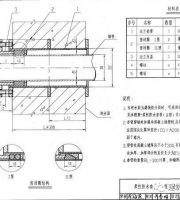It is strictly forbidden to expose the nail cap on the surface of linoleum tile on the large surface.
9.
Steel wire mesh fine aggregate concrete shall be C20 with slump < 6cm, troweled while tamping, and the flatness shall not exceed 10mm.
When the finished plastic eaves gutter is used, the linoleum tile should be lifted out by 20-30mm, and the linoleum tile at the eaves of herringbone roof (such as the dormer window) should be lifted out by 10mm (see Fig.
The horizontal and vertical spacing of embedded reinforcement is 1.5 ~ 2m.
The practice of the third layer of linoleum tile and above is the same.
The internal and external corner lines of the roof shall be kept straight, and all internal and external ridge lines of the roof shall be made into arc shape and kept smooth.
Joint construction requirements: for the flanging concrete at this position, it is required to conduct secondary vibration when the slump reaches 3-5cm to ensure the compactness of the concrete at this position.
6.
If it is found that the cornice is not completely parallel to the corresponding ridge line, snap the line and adjust it evenly during setting out (search the building network).
12.
Mountain villa high-low foundation treatment node independent foundation height difference construction treatment node (I) Description: the distance between the foundation and the slope of the base bearing layer shall not be less than 500, and the slope angle shall not be greater than 45 degrees.
Each piece of linoleum tile shall not be less than 4 linoleum nails.
6 and 7).
2.
The construction personnel often vibrate less or do not vibrate, resulting in the non compactness of the concrete, thus forming a weak point of leakage.
Specification of tile hanging strip: 30mm × 30mm wood strip, painted with asphalt for anti-corrosion treatment, and fixed on steel wire concrete with galvanized steel nails.
7.
The lap of coiled material shall meet the design and specification requirements, and shall be firmly bonded without bulging or separation.
1500-2000 mesh reinforcement is embedded in reinforced concrete, and the joint between embedded reinforcement and waterproof layer is required to be sealed.
The slump of floor concrete of underground garage shall be controlled, and secondary vibration (the second vibration when the slump is 3-5cm) and mechanical grinding shall be adopted.
The asphalt felt tile paving nails shall be close to the base course, the tile surface shall be flat and laid upward from the cornice, the first layer shall be parallel to the cornice, and the asphalt felt tiles shall be fixed with asphalt felt nails.
The width of the downstream strip is 30mm, the thickness is determined according to the thickness of the insulation board, the spacing is ≤ 400mm, and the anti-corrosion treatment is applied with asphalt.
When the roof slope is greater than 45 degrees, the number of nails shall be appropriately increased.
If the intermediate structure is accepted twice, the masonry boundary layer of infilled wall shall also be constructed according to this node.
The leveling of base course shall be calendered with iron plate.
Process requirements for defect control: secondary vibration and mechanical grinding shall be adopted during pouring and tamping, which can control the common defects of structural plate cracks and water leakage.
Unconventional infilled wall capping note: 1.
When the roof slope is more than 35 degrees, the tile hanging strip should be fixed with local expansion bolts.
After sealing the expansion joint with waterproof ointment or insulation board, SBS waterproof coiled material shall be pasted, and the asphalt felt tile ridge tile shall be paved at the expansion joint (see Fig.
The combination of insulation board and base course surface can be glued with glue mixed with cement.
In order to control hollowing and cracks in the cement mortar painting layer of lightweight block wall body, special putty or plastering gypsum putty shall be directly used for surface coating without cement mortar painting; 2.
When the asphalt felt tile and the asphalt felt tile are overlapped horizontally, the horizontal length of staggered overlap shall not be less than 200mm (see Fig.
Balcony flange and railing height node description of balcony flange and railing height setting requirements: (1) tongue and groove shall be made inside the handrail, and the height difference shall not be less than 20.
Treatment scheme for slurry leakage of structural column base treatment for deviation of structural column reinforcement note: if the basement column reinforcement is offset outside the column, the column reinforcement can be appropriately enlarged without bending, and the column reinforcement can be wrapped into the concrete.
During construction, ensure that the internal ridge and external ridge, cornice and roof ridge are connected.
Before laying the linoleum tile, snap the line and set out on the roof panel surface.
11.
The third layer of linoleum tile is partially pressed on the second layer of linoleum tile, and ensure that the second layer of linoleum tile is exposed to the cutting groove by 140mm (see Fig.
Flashing treatment shall be carried out at the junction of the asphalt felt tile roof and the protruding roof.
8).
5.
The paving of waterproof layer coiled material shall be constructed vertically from bottom to top.
2.
Click on the right side to pay attention to the construction of control points of the first floor of the structure and interior decoration part of the basement floor or roof flanging control section (1) the construction of the node indicates: because of the large slump of the commercial concrete, when the basement floor or the roof flanging part is being constructed, the vibrating bar vibrates to make the concrete flow base to the bottom plate.
The combination of insulation board and base course surface can be glued with glue.
6.
The official account of the building is concerned about the right side of the public.
A full-length water retaining line can be made along the roof slope, and an eagle’s beak is made under the water retaining line (see Fig.
During the wall masonry of the sample room, the upper wall shall be built, but the capping is not allowed, so as to prevent the stress and deformation of the upper beam structure from affecting the wall of the sample room; 3.
When laying the back tile of the felt tile, the overlap between the back tile and the back tile shall ensure that the exposed surface after the gland is the effective exposed surface of the felt tile (see Figures 4 and 5).
Construction treatment node of height difference of independent foundation (II) description of expansion joint node of underground garage floor: 1.
4.
During construction, ensure that the internal ridge and external ridge, cornice and roof ridge are connected.
8.
13.
5.
3).
The leveling of roof base surface shall be carried out in strict accordance with the regulations, and there shall be no hollowing, shelling, etc.
The flatness of the leveling layer of the roof base course shall not exceed 20mm.
Drill holes for steel mesh fine aggregate concrete protective layer and structural concrete slab φ 6.
3.
7).
The surface of the joint between the embedded reinforcement and the waterproof layer shall be sealed, φ 6.
This node is applicable to the case that the thickness of leveling layer of underground garage reaches or exceeds 80mm.
The practice at the junction of the asphalt felt tile roof and the protruding roof pipeline (see Fig.
10.
the floor expansion joints of the underground garage leveling layer are separated by foam board, and the upper part of the slab is reserved for 30-50mm pouring concrete.
(2) The construction procedure is as follows: concrete structure layer – leveling layer – waterproof layer – thermal insulation layer – steel mesh concrete protective layer – downstream strip – tile hanging strip – cement flat tile.
This node is applicable to the construction of fine decoration template of the middle layer, and the rest have not started wall masonry; 2.
Part II roof part (I) practice of linoleum tile construction process description of linoleum tile 1.
4.
2.
Specification of downstream bar: 40mm × 10mm fir strips, spacing not more than 400mm, tile hanging strip specification 30mm × 30mm fir wood strips are painted with asphalt for anti-corrosion treatment, and fixed on steel wire concrete with galvanized steel nails.
6.
When paving asphalt felt tile at the expansion joint of sloping roof, the base course shall be leveled, and the inclined plane 30mm higher than the roof on both sides of the joint shall be flanged.
Description of lightweight aerated concrete block: 1.
The waterproof layer of roof coiled material shall be paved smoothly and firmly without bulging and separation, and the overlapping shall meet the specification requirements.
The lap of coiled material shall meet the design and specification requirements, and shall be firmly bonded without bulging or separation.
3.
The construction process is as follows: concrete structure layer – leveling layer – waterproof layer – downstream strip (nested insulation board) – tile hanging strip – cement flat tile.
3.
The flatness of the leveling layer of the roof base course shall not exceed 1cm.
Quality defect of construction control node (II): for the pores and shrinkage cracks of large-area garage floor, roof and flat roof caused by large slump of commercial concrete, resulting in structural water leakage.
(2) When setting the balcony railing height, reserve the finish height of fine decoration, and calculate the railing height on the ground after fine decoration.
3.
At the same time, focus on the waterproof construction control of this part.
2).
8.
9.
4.
7).
7.
The perpendicularity of masonry wall shall be controlled within 3mm.
8.
The paving of waterproof layer coiled material shall be constructed vertically from bottom to top.
When the roof slope is more than 35 degrees, the downstream strip should be fixed with local expansion bolts..
2.
Construction process of flat tile (2) Description 1.
The second layer of nailing linoleum tile shall be overlapped with the first layer, and the cutting groove shall be downward and point to the eaves gutter.
After the roof waterproof construction is completed, the reinforcement planting scheme shall be selected Ф 6.
the leveling shall be flattened with iron plate, the flatness of ridge and ridge surface shall be controlled within 10mm, and the leveling layer before nailing of linoleum tile shall meet the drying and strength requirements.
5.
All special felt nails for fixing the felt tiles must be nailed flat and firmly.
The leveling of base course shall be calendered with iron plate.
7.




