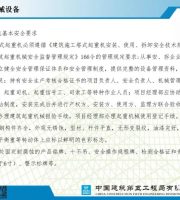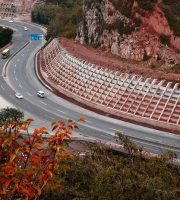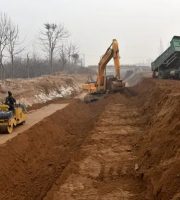Construction methods and operation requirements: process flow, key points and common problems such as preparation before foundation pit engineering construction, groundwater control, support construction and earthwork excavation And preventive and treatment measures.
Inspection requirements: mobilization quality inspection and sampling inspection of materials used in foundation pit engineering, inspection contents and standards of each process during foundation pit construction.
for foundation pit engineering.
Responsible entities of all parties involved in the construction.
The general office of housing and urban and rural development will inform the provinces, autonomous regions, housing and urban and rural construction departments, and housing and urban and rural construction of the provincial and autonomous regions.
2.
/ / official account official of WeChat / NOCITCE / WeChat changed the push rule because of the official account of WeChat.
Star setting: enter the official account homepage and click on the top right corner.
(4) importance, specification, buried depth, use and abandoned water supply and drainage pipelines of underground pipelines (including water supply, drainage, gas, heat, power supply, communication, fire protection, etc.).
7.
(5) Construction assurance measures 1.
Project documents: construction contract (construction contracting mode), survey documents, foundation pit design and construction drawings, current terrain and influence scope, pipeline detection or query data, relevant design documents, geological disaster risk assessment report Relevant regulations of the owner, pipeline diagram, etc.
(3) Importance, road characteristics and use of adjacent roads.
(4) Construction technology 1.
Construction organization design, etc.
(2) engineering importance, number of floors, structural form, foundation form, foundation buried depth, plane layout of pile foundation or composite foundation reinforcement, pile length and other design parameters, construction and completion time, structural integrity and service condition of adjacent buildings (structures).
General Office of the Ministry of housing and urban rural development December 8, 2021 (this document is actively disclosed) guidelines for the preparation of special construction schemes for divisional and subdivisional works with high risk I.
(6) For locations close to rivers, lakes, canals, dams, etc., historical data shall be consulted to clarify the water level height in flood season, and analyze the possible impact on the foundation pit.
Process flow: general construction process flow of foundation pit engineering and process flow of subdivisional works.
6.
2.
Click Set as star, The official account of yellow and five pointed stars (Android and iOS user operation) will be followed by the public name.
(2) Engineering geology: landform, formation lithology, adverse geological processes and geological disasters, special rock and soil, etc.
2.
Labor plan.
Surrounding environmental conditions: (1) Location relationship between adjacent buildings (structures), roads and underground pipelines and foundation pit engineering.
Material and equipment plan, etc.: mechanical equipment configuration, demand plan for main materials and revolving materials, main material input plan, mechanical property requirements and detailed requirements for sampling retest, test plan.
(3) Engineering hydrogeology: surface water, groundwater, formation permeability, groundwater recharge and discharge, etc.
Scaffolding Adjustable Base Jack
Design of foundation pit support, groundwater control and earthwork excavation (including the layout of foundation pit support plane and section, construction dewatering, curtain water separation, earth excavation mode and layout, and the relationship between earth excavation and support).
3.
Technical measures: safety assurance measures, quality and technical assurance measures, civilized construction assurance measures, environmental protection measures, seasonal construction assurance measures, etc..
(8) Structures adjacent to high-voltage line iron tower, signal tower and their height and connection distance to construction equipment.
Overview and characteristics of foundation pit works: (1) basic information of the project: perimeter, area, excavation depth, safety level of foundation pit support design, design service life of foundation pit, etc.
Please refer to the actual situation.
Risk identification and classification: risk factor identification and foundation pit safety risk classification.
(5) list of main quantities.
(5) The environmental plan shall indicate the plane relationship and dimensions with the project.
Construction plane layout: the general construction plane layout (including temporary water, electricity, safe and civilized construction site requirements, identification of dangerous and large projects, etc.) and description of foundation pit retaining structure construction and earth excavation stage, and the service conditions around the foundation pit.
(Management) committee, housing and Urban Rural Development Bureau of Xinjiang production and Construction Corps: in order to further strengthen and standardize the safety management of high-risk divisional and subdivisional works in housing construction and municipal infrastructure projects, and improve the safety production level of housing construction and municipal infrastructure projects, our department organized and prepared the preparation guide for special construction scheme of high-risk divisional and subdivisional works 。 It is hereby printed and distributed to you.
Organizational assurance measures: safety organization, safety assurance system and safety responsibilities of corresponding personnel.
3.
Technical parameters: support structure construction, dewatering, curtain, key equipment and other technical parameters.
4.
(7) the status of foundation pit engineering under construction or use in adjacent areas.
foundation pit works (I) project overview 1.
3.
The section drawing shall mark the buried depth of adjacent buildings (structures), the purpose, material, pipe diameter, buried depth, etc.
Legal basis: relevant laws, regulations, normative documents, standards, specifications, etc.
3.
2.
2.
If you do not want to miss the highlight of this official account, please set the public address of the construction technology as the star sign and click “collect”, “look at” and “Zan” at the end of the text, so that each new article will appear in the subscription list at the first time.
(2) Preparation basis 1.
When the conditions are complex, it shall also draw a section drawing and mark the section line and section number.
5.
Construction requirements: specify quality and safety objectives and requirements, Construction period requirements (commencement date and planned completion date of the project), planned commencement date and planned completion date of foundation pit works.
(4) climate characteristics and seasonal weather of the construction site.
Construction schedule: construction schedule of foundation pit works, specific to the schedule of each subdivisional project.
(3) Construction plan 1.
4.




