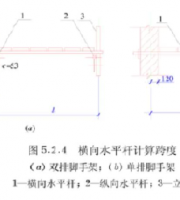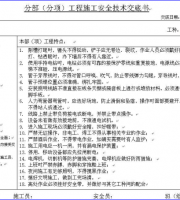At about 3:15 p.m., the roof of the first underground floor in the 3-8 / G-K axis area sank and collapsed, and the second underground floor in the same area collapsed locally.
On the afternoon of August 19, 2017, two ZL50 loaders operated on the project site, one of which withdrew soil from the roof of A-E garage, the other loaded the removed unqualified soil on the transport vehicle on the north side of building 14, and pushed about 3 vehicles of qualified soil on the north side of building 14 directly to the roof of A-E garage.
on June 29, 2015, it was clearly stated that “if the drawings are not submitted on time, the comments are not replied, or the modifications are not modified or incomplete, our company reserves the right to claim against your company”, and the design unit modifies the design under its pressure..
II Cause analysis (I) direct cause: according to the appraisal conclusion in the appraisal report of the national construction engineering quality supervision and inspection center: “under the design condition, the design value of punching action effect of some slab column joints on the roof of the first underground floor is greater than the design value of punching bearing capacity at the corresponding position, which does not meet the code for design of concrete structures (gb50010-2010) Relevant requirements of; Under actual working conditions, the design value of punching effect of some slab column joints on the roof of the first floor underground is greater than the design value of punching bearing capacity at corresponding positions, which does not meet the relevant requirements of code for design of concrete structures (gb50010-2010) “, and the local collapse of the basement may be caused by various reasons, At present, it can be confirmed that the punching bearing capacity at some slab column joints of the roof of the first floor underground does not meet the requirements of the design code, which is the direct cause of the quality problem.
After the collapse, the Municipal Commission of housing and urban rural development and the Municipal Commission of planning, land and resources established a joint investigation team to investigate the construction, design, construction and supervision units from the aspects of engineering design, construction quality, on-site management, market behavior and so on.
So every new article will appear in the subscription list for the first time in the end of the article.
(Grade A Construction Engineering), and the construction unit is China Construction Second Engineering Bureau Co., Ltd.
Basic information of engineering and quality problems.
to optimize the design of the independent garage, According to the garage optimization design opinions of Shuangyuan supervision company, “it is recommended to adopt the beamless floor system for the garage roof (the beam slab system originally designed by the design unit) and the quota design for the reinforcement consumption of the independent garage (reduced from 150-175kg / m2 to 105-115kg / m2)”, In the work contact sheet issued to capital Engineering Design Co., Ltd.
There is no bottom line.
In the face of the unreasonable response of the construction party Requirements, how many units can be brave to say “no”? Circular of Beijing Municipal Commission of housing and urban rural development, Beijing Municipal Commission of planning, land and resources management on the investigation and handling of the quality problem of local collapse of the roof of the first floor of the underground garage project of plot A-E, Xihuang village, Shijingshan District, housing and urban construction commissions of all districts, housing and urban construction commissions of Dongcheng and Xicheng districts, and Construction Bureau of economic and Technological Development Zone, All relevant units: on the afternoon of August 19, 2017, when the construction personnel on the site of the underground garage project of plot A-E, Xihuang village, Shijingshan District, our city used a forklift to cover the soil on the basement roof, the roof on the northeast side of the basement floor collapsed locally.
(grade a general contractor of Housing Construction Engineering), The supervision unit is Beijing Shuangyuan engineering consulting and Supervision Co., Ltd.
(class a housing construction engineering supervision).
Click on “Star”, the official account will have yellow Pentagram (Android and iOS user operation) source: Beijing Construction Commission in Beijing in 2017, due to the optimization of the collapse of the library, the construction unit will be the structure of the basement from the original Liang Lougai, optimized to the flat floor, the steel content index reduced from 150-175kg/m2 to 105-115kg/m2.
“Official account” is the first time that the new WeChat article is published.
(II) indirect cause the construction unit, design unit, construction unit and supervision unit have management loopholes in varying degrees, which is the indirect cause of the quality problem.
Star setting: enter the official account homepage and click on the top right corner.
(grade IV real estate development), the design unit is Beijing Capital Engineering Design Co., Ltd.
Through on-site inspection, detection and identification, investigation and evidence collection, the causes and responsibilities of the quality problem were identified, and the relevant responsible units and persons were punished and dealt with based on the investigation facts and relevant laws and regulations.
entrusted Beijing Shuangyuan engineering consulting and Supervision Co., Ltd.
Because the official account official has changed the push rules, if you do not want to miss the highlights of this official account, please set the “civil student” public number as the star sign and click “collection”, “look at” and “Zan” at the end of the text.
The underground garage project of lot A-E, phase II of resettlement housing project of Xihuang village shanty town reconstruction land development project, Shijingshan District, Beijing is located in the east of Badachu Road, Shijingshan District, Beijing.
The construction unit violates the requirements of the regulations, reduces the project quality standards and neglects the project management.
Under pressure, the design institute obeyed the garden operation, because of excessive optimization, unreasonable structure type and structural collapse during backfilling, and finally the construction party was punished together with the construction, design and supervision.
The roof slab of the underground garage adopts concrete slab column shear wall structure, with a construction area of 10849.7 square meters, The designed earth covering thickness is 1.80m, and the engineering structure passed the acceptance on June 26, 2017.
The construction unit of the project is Beijing Liujin Real Estate Co., Ltd.
The investigation and treatment are reported as follows: I.
The design institute is unwilling to change the original design, The construction unit immediately issued a document saying: “If the drawings are not submitted on time and the comments are not replied or not modified or modified incompletely, our company reserves the right to claim against your company.
1.
First, the construction unit Beijing Liujin Real Estate Co., Ltd.



