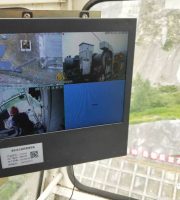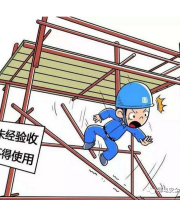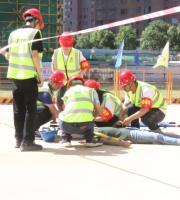(5) Concrete (including section size, elevation, honeycomb, pitted surface, exposed reinforcement and concrete strength grade): concrete pouring order and concrete grading sheet.
➤ roof engineering (1) base course of coiled material and coated waterproof layer.
(2) The construction of concealed procedures shall be carried out under the supervision of supervisors, chief engineer of the project and full-time quality inspectors.
(5) Decorative panel (brick) works: embedded parts (post embedded parts), connecting nodes and waterproof layer.
(2) Pile driving (pressing) construction records and pile forming construction records of cast-in-place piles.
(2) Column, beam, stair and slab reinforcement (including quantity, specification, variety, overlapping length, welding condition, thickness of protective layer, stirrup spacing, embedded parts, etc., once per layer), patrol inspection and on-site record.
(6) Reinforcement of roof water tank (including quantity, specification, variety and lap length), patrol inspection and on-site record.
(5) The isolation layer between the rigid protective layer and the coiled material and film waterproof layer.
(6) Curtain wall works: embedded parts (or post embedded parts), connecting nodes of components, deformation joints and structural nodes at wall corners, curtain wall lightning protection devices; Fireproof structure of curtain wall.
The construction of concealed procedures shall be carried out in strict accordance with regulations, specifications and operation instructions.
(4) Concrete (including surface quality, strength grade and once for each layer), patrol inspection and site record.
(4) Lap width and additional layer of coiled material and coating waterproof layer.
(4) Whether there is a connector on the TV cable, and if so, check whether a distributor is used at the connector..
(3) All lines in the threading pipe shall be free of joints and kinks.
(2) Earth excavation (including design elevation, concealed Creek, geology, foundation trench width, length, grading and slope): the construction unit shall fill in the foundation trench inspection record.
➤ axis of foundation engineering (1): the construction unit shall fill in the construction survey inspection application form (inspection application form), and attach the construction survey setting out review form.
(2) Whether the conduit is fixed and whether the conduit connection is firm.
(3) Precast pile connection, bored pile drilling and hole cleaning, reinforcement cage fabrication, hoisting and concrete pouring.
➤ building decoration works (1) plastering works: strengthening measures when the plastering thickness is greater than or equal to 35mm; Strengthening measures at the junction of different material substrates.
(4) After the construction team passes the inspection, the person in charge of construction of the construction team shall sign the concealed works acceptance certificate and report it to the project department for inspection.
(2) Door and window works: embedded parts and anchors; Anti corrosion and filling treatment of concealed parts.
The design unit must be present for important foundations such as cast-in-place pile foundation.
(3) After the construction of concealed procedures is completed, the construction records must be filled in after passing the self inspection by the construction director, and signed by the team leader, quality inspector, technician and inspector, and then signed by the on-site supervisor.
Therefore, concealed works are often accepted in order to ensure the quality of the project and the smooth completion of the project.
➤ whether various materials used in Circuit Engineering (1) meet the design requirements and whether the spacing between strong and weak tubes is more than 500mm.
(8) Installation of overhead slab (including floor slab model, seam separation of lower floor slab, laying length, hard leveling, soft setting mortar; quantity, specification and length of anchor bars of overhead slab).
(7) Reinforcement of damp proof course (including quantity, specification, variety and overlapping length).
(3) Cushion (including elevation, length, thickness, width and concrete strength grade).
The construction can be carried out only after the inspection results are qualified.
(4) Acceptance record of pile position axis deviation and elevation (if the elevation of pile top is the same as that of the construction site, it shall be carried out after the construction of pile foundation works).
(7) Detail works: connection nodes of embedded parts (or post embedded parts), guardrails and embedded parts.
(8) Floor works: concealed works shall be accepted for each structural layer; Treatment of deformation joints.
Acceptance contents of concealed works ➤ pile foundation works (1) pile foundation axis and sample pile setting out, positioning and review records.
(4) Light partition wall works: wood keel fire prevention, anti-corrosion treatment, embedded parts or tie bars, keel installation, and setting of filling materials.
(7) Parapet coping reinforcement (including quantity and specification).
(3) Ceiling works: wood keel fire prevention and anti-corrosion treatment; Embedded parts or tie bars; Boom installation; Keel installation; Fill material settings.
(2) Seal the waterproof treatment part.
(3) Reinforcement of cantilever parts such as awning, balcony and air conditioning board (once per floor), patrol inspection and side station records.
(3) Gutters, eaves gutters, flashing and deformation joints.
The inspection contents include: material certificate provided by the manufacturer, appearance inspection, sampling test and re inspection report conducted by the project department.
If any, they shall be replaced.
(5) Wall masonry (including quantity, specification and setting of tie bars between column and wall), mortar grading sheet.
(6) The supervision company shall conduct spot check on the concealed works, check the construction records and material quality certificates, and sign on the concealed works acceptance certificate after confirmation.
(4) Bottom plate reinforcement (including variety, specification, quantity, overlapping length, stirrup spacing, thickness of protective layer, quantity and position of embedded parts).
(6) Foundation wall (including elevation, large foot size and masonry mortar strength): mortar grading sheet.
There are 61 key points for acceptance of concealed works, which must be known by construction, Party A and supervisor! Concealed works generally refer to the works that need to be covered and covered, such as foundation, electrical pipeline, water supply and heating pipeline, etc.
➤ axis and setting out of main works (1) (each floor).
After concealed works are concealed, if quality problems occur, they need to be covered and covered again, which will cause great losses such as rework.
The following is a summary of 61 key points related to concealed works acceptance, in place! Acceptance process of concealed works (1) before the commencement of concealed works, the project department shall be responsible for inspecting the materials used.
(5) The project department shall conduct spot check on the concealed works, check the construction records, sign on the concealed works acceptance certificate after confirmation, and report to the engineering supervision department of the supervision company for inspection.



