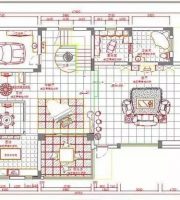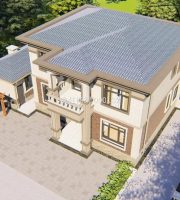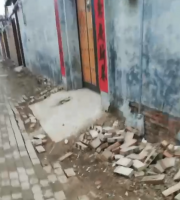Window frame installation , interlayer water stop, drainage riser installation, window caulking, foaming agent application , interlayer water stop and drainage riser installation on layer n-2.
Railing installation ^ guide wall construction and flue installation on the N-5 floor ^ guide wall construction and flue installation are carried out on the N-5 floor.
After the railing is installed, it is mainly wrapped for finished product protection.
The progress of each process is carried out with the climbing progress of the climbing frame, and all working faces are concentrated on the floor covered by the climbing frame, so as to realize three-dimensional operation.
The installation of connecting accessories shall be firm without leakage.
Due to the rainwater and maintenance water flowing down from the reserved openings on the high floor, toilets, balcony landing openings, elevator shafts and staircases, it will affect the alternate construction and finished product protection of other subdivisional works downstairs, Therefore, this method is adopted to ensure the progress of interleaved construction.
(5) The finished products of each discipline and each process have high quality assurance, creating favorable conditions for unit project acceptance.
Example sharing: in the Vanke project, the sixth company of China Construction Fourth Engineering Bureau Co., Ltd.
During the indoor operation of the n-3 floor, the external wall shall be insulated and coated.
After the formwork is removed, the screw hole shall be blocked, and some uneven edges and corners shall be repaired.
The nth floor is the construction floor of reinforced concrete structure, including slab binding of wall column reinforcement, wall column formwork, top support erection, beam slab formwork and slab binding of beam slab reinforcement.
Through the process optimization of the combination of construction deepening and design drawings, the project prepared detailed construction schedule and special construction scheme for each construction process of different disciplines, relying on aluminum alloy formwork and attached integral lifting scaffold, during the construction of the main structure, The doors and windows, thermal insulation, coating, railings and other construction processes are inserted in each floor below the construction floor.
(4) Phased acceptance creates favorable conditions for synchronous construction of all disciplines in advance.
When the reserved opening of the pipe shaft is used for hanging, the opening must be cleaned, and the formwork must be poured and wetted after the opening is erected.
Whether the construction efficiency can be reasonably improved and the construction period can be shortened by organizing synchronous interspersed construction also tests the construction management level of the project department.
The above procedures shall be completed within 1 ~ 2 months after the capping of the main structure, so as to improve work efficiency and shorten the construction period.
Wall column reinforcement binding, wall column formwork erection, formwork removal, structural repair, external wall repair, window frame installation, and the simultaneous process of n-1 layer is formwork removal and structural repair.
There shall be no looseness at the part where the handrail is installed, and the installation elevation shall meet the design requirements.
(2) All working faces are concentrated on the floor covered by climbing frames.
Each process on the same floor can be divided into several construction surfaces according to the single external facade, which can be completed in sequence.
The concrete strength has met the requirements when the window joint is plugged, the screw hole of the external wall is sealed with foaming agent, the n-3 layer is removed, the pipe hanging hole, the external wall insulation construction and the primer n-3 layer are applied, and the top support can be removed and recycled to the upper concrete structure construction layer for further use.
Before the insulation construction, the grass-roots inspection shall be carried out, and the insulation construction can be carried out only after the requirements of the insulation materials are met.
The uneven parts must be removed or repaired.
Before spraying foaming agent between the window frame and the wall, the floating ash around the window frame shall be chiseled and cleaned, and the hole shall be watered.
The main body and decoration are constructed simultaneously, that is, during the construction of the main structure of the building, the decoration processes such as doors and windows, thermal insulation, coating and railings of each floor below the construction floor are constructed simultaneously with the main structure, Each construction process is independent and does not interfere with each other, so as to realize three-dimensional operation, shorten the overall construction period and improve the overall construction efficiency.
The handrail shall be installed outdoors on the n-4 floor.
Some uneven places of the external wall are polished with a grinder.
The foaming agent beyond the frame shall be pressed to 2-5mm lower than the frame surface and shall not be cut.
Click the blue civil engineer above to subscribe to this account to introduce excellent cases of interior design at home and abroad Introduce new knowledge and new materials to make people in the industry understand the development trend of interior design; Timely report the popular trend of room decoration and continuously launch excellent cases; Broaden your horizons, click the business card above to add your attention to our interior design home and other sources: the copyright of Luban Alliance for architectural engineering belongs to the original author.
Insulation construction, coating construction, setting out of kitchen and toilet inverted sill, installation of water supply pipe and railing, and setting out of kitchen and toilet inverted sill in advance on n-4 floor.
When pouring and mixing with concrete not less than C20 and a small amount of expansion agent, the hole after pouring should be 10 to 20mm lower than the floor slab surface.
While the formwork is removed and repaired in the room on the N-1 floor, the external wall is also repaired.
During the installation of water supply pipe, attention shall be paid to the inside of the wall and under the ground, and the connecting accessories shall be used or not used as much as possible to reduce the potential leakage points.
carried out the synchronous interspersed construction of the main body and decoration.
Synchronous interspersed construction characteristics (1) the process optimization of the combination of construction deepening and design drawings is one of the preconditions for the smooth development of synchronous construction of various disciplines above the ground of residential engineering.
The construction processes of each floor are independent and do not interfere with each other.
When installing the handrail, pay attention to the base treatment of the construction site first.
(3) Space three-dimensional synchronous construction can greatly improve the overall construction efficiency and shorten the overall construction period.
The window frame shall be caulked and sprayed with foaming agent outside the N-2 layer of interlayer water stop.
See code for acceptance of construction quality of concrete structures GB50204 for guide wall construction..
During the construction process, it shall comply with code for acceptance of construction quality of concrete structures GB50204.
For the installation of window frame, the size of concrete window opening shall be checked before installation, and then the position of window frame shall be determined according to the horizontal and vertical center points, which shall be fixed with shooting nails.
Example sharing of process flow: the nth floor is the construction floor of reinforced concrete structure.
The thermal insulation construction is followed by the construction of anti crack mortar and putty coating.
The early formwork removal system used in the project can remove the formwork of floor slab and beam early when the strength of floor slab has not reached the formwork removal strength specified in the construction specification, so as to accelerate the turnover of formwork.



