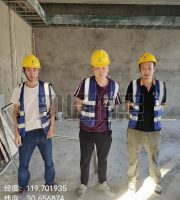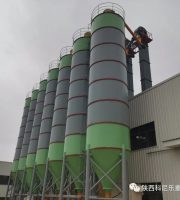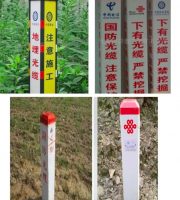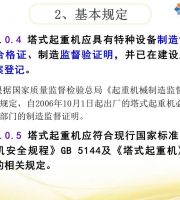The removed items shall be cleared, repaired and maintained in time.
6.
Before pouring concrete, the formwork works shall be accepted.
3.
The spacing of column hoops is determined by the size and height of column section, generally controlled at 500 ~ 1000cm.
Time and sequence of formwork removal.
If the height of the beam is large, measures to prevent concrete lateral pressure shall also be considered for the side formwork, such as pulling through bolts, etc.
Elevation marks shall be set at the root and top of formwork installation, and limit measures shall be set to ensure the accuracy of elevation dimensions.
4.
For multi-storey building construction, when the upper floor slab is pouring concrete, the formwork support of the next floor slab shall not be removed, and only part of the support of the next floor slab can be removed; Supports shall be reserved under beams with a span of 4m and above, and the spacing shall not be greater than 3m.
The side formwork shall be removed before prestressed tensioning; The bottom formwork and support shall be removed according to the construction technical scheme.
5.

The beam formwork support shall mainly grasp the section size, arch moderately according to the distance, and take measures to prevent the beam bottom formwork from sinking.
1.
During pouring, the material shall be cut evenly and symmetrically to avoid formwork expansion caused by excessive local lateral pressure.
Generally, the blanking size shall be slightly shortened.
The upper opening of beam formwork shall be provided with temporary bracing head, the lower opening of side formwork shall be close to the bottom formwork or wall, and the diagonal bracing shall be nailed firmly with the upper opening to keep the upper opening in a straight line; According to the height of the beam and the calculated load and lateral pressure, the deep beam shall be properly connected with the beam column joint of the rung.
The butt joint shall be tight, the support shall be firm, the dislocation shall be in time, and effective and reliable measures shall be taken to correct the embedded parts and reserved holes.
Generally, the formwork that is supported later shall be removed first, and the formwork that is supported first shall be removed later; Remove the non bearing part first and then the non bearing part.
For the beam and slab formwork of high-rise buildings, the first floor structure is completed, and the removal time of its bottom formwork and its support shall be controlled.
When the actual strength of the poured floor slab concrete reaches 50% of the design strength standard value, the formwork can be removed, the support shall be retained, and it is strictly prohibited to replace the support.
7.
The diameter, spacing and cushion block specification of through wall bolts of wall formwork shall meet the design requirements.
Formwork installation shall be carried out according to the prepared formwork design documents and construction technical scheme.
The removal of major and complex formwork shall be carried out according to the specially formulated formwork removal scheme.
The removal and roof support method of post cast strip formwork shall be implemented according to the construction technical scheme.
The floor and fetal membrane of the support stabilization formwork shall be kept flat and smooth, and there shall be no sinking, cracks, sanding or bulging.
The contact surface between the formwork and the concrete shall be cleaned and coated with isolation agent.
During formwork installation and concrete pouring, the formwork and its support shall be inspected and maintained.
During formwork erection, a horizontal through line shall be drawn and a vertical perpendicularity control line shall be set to ensure that it is horizontal and vertical and the position is correct.
Formwork installation deviation.
The post tensioned prestressed structural members shall be removed.
The time and sequence of formwork and its support removal shall be determined in the construction technical scheme in advance.
After being checked to be safe and reliable, it can be removed in sequence.
Cross bracing, horizontal bracing and four side diagonal bracing are selected according to the column spacing to ensure the accurate position of column formwork.
After the position is corrected and rechecked, the through line shall be pulled at the top, and then the middle column formwork shall be erected.

The side formwork shall be used to wrap the bottom formwork.
The cup core formwork of the foundation shall be planed, straight assembled and pasted with exhaust holes to reduce buoyancy; The center line of the cup mouth formwork shall be accurate and the formwork shall be nailed firmly to prevent the core formwork from floating up during concrete pouring; The thickness of formwork shall be consistent, the joist surface shall be flat, and the joist wood shall have sufficient strength and stiffness.
Appropriate base plates shall be laid at the bottom of the column of the support.
When erecting the formwork in rows of columns, the column formwork at both ends shall be erected first, the through line shall be popped at the bottom, the position shall be determined and centered.
The cross bar with taper pin between the column and the column shall be hammered tightly to prevent the column from instability.
The formwork shall be cleaned and the embedded parts, reserved holes and reserved holes fixed on the formwork, The quality, quantity and position shall be checked one by one according to the drawings, and shall be installed firmly.
Control the camber height of formwork to eliminate the deflection caused by structural self weight and construction load during construction.
The deformation of formwork shall be controlled.
In case of any abnormality, it shall be handled in time according to the construction technical scheme.
The pouring height of concrete shall be controlled within the allowable range.
The reinforcement position must be corrected before column formwork erection.
The formwork removal must be carried out according to the order of formwork removal.

The strength development of the concrete used shall be calculated layer by layer to ensure that the lower beam and floor concrete can bear all the loads of the upper floor.
2.
For cast-in-situ reinforced concrete beams and slabs with a span of not less than 4m, the formwork shall be arched according to the design requirements; When there are no specific requirements in the design, the camber height should be 1 / 1000 ~ 3 / 1000 of the span.
When installing the upper formwork and its support of cast-in-situ structure, the lower floor slab shall have the bearing capacity to bear the upper load or add support support to ensure sufficient stiffness and stability; The columns of the lower support system of the multi-storey floor shall be installed on the same vertical line.
It is strictly prohibited for the isolation agent to contaminate the reinforcement and concrete joint.
Only in this way can the component size and correct shape be ensured..
If there is no specific requirement, it shall be removed after the prestress of structural members is established.
For example, when the formwork is erected on the foundation soil, the soil shall be compacted, waterproof and soaked, and a base plate shall be added.
A special person shall be assigned to check after the support is completed.
Preparation for formwork installation.
Before pouring concrete, the sundries in the formwork shall be cleaned.
During removal, the garbage and sundries on the scaffold shall be cleaned first, and then the connecting rod shall be removed.
When the cast-in-situ floor slab is constructed by early formwork removal, after theoretical calculation and review, the long-span floor slab is changed into the form of formwork support for small-span floor slab (≤ 2m).
The side formwork of large formwork with a height of more than 3m shall be reserved with door sub plate; A cleaning opening shall be reserved for the formwork.
When setting out the formwork axis, the thickness of building decoration works shall be considered, and the decoration thickness shall be reserved.
During demolition, there shall be unified command, special personnel shall be assigned to take care of, and warning areas shall be set to prevent cross operation.
When the support is supported in loose soil, the foundation soil must be compacted, and its effective bearing area shall be determined through calculation, and reliable drainage measures shall be taken.
The column formwork mainly focuses on the section size, perpendicularity, fasteners for resisting lateral pressure of column body, etc., so that the support of column formwork can be controlled.




