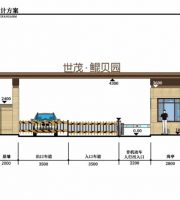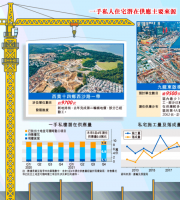For urban bridge works, the waterproof layer can be constructed only when the base concrete strength should reach more than 80% of the design strength.
The cantilever construction of beam sections on both sides of the bridge section shall be symmetrical and balanced.
When the construction support is set for the steel-concrete composite beam of urban bridge, the construction support can be removed only after the concrete strength meets the design requirements and the prestressed tensioning is completed.
The cross slope of general soil filling should be 2% ~ 3%, and the cross slope of soil filling with low permeability should be 4%.
If not specified in the design, it shall not be less than 30MPa.
Before laying the coiled material waterproof layer on the bridge deck of urban bridges, local treatment of nodes, corners, drains and other parts shall be done first, and then large-area laying shall be carried out.
The old asphalt pavement shall be filled for urban roads, and the pits shall be paved in layers according to the elevation control, and the maximum thickness of each layer shall not exceed 10cm.
The overlapping joints of the upper and lower matrix shall be staggered by 1 / 3 of the width.
27.
The bridge expansion device should be installed by the back embedding method, that is, the bridge deck layer should be paved first, and then the reserved groove should be cut to install the expansion device.
When the longitudinal or transverse gradient of the bridge deck is greater than 4%, the coiled material waterproof layer should not be used.
4.
18.
During the construction of suspension bridge, the alignment and internal force of the completed structure shall be monitored in time to ensure that it meets the design requirements.
19.
16.
Expansion joints shall be set when the temperature changes greatly.
28.
When pouring concrete with cantilever, it is advisable to start from the front end of the cantilever and finally connect with the front concrete.
Source: the copyright of the network public platform belongs to the original author.
7.
When the urban bridge is poured on the movable formwork, the formwork length must meet the requirements of sectional construction, and the working joint of sectional pouring shall be set at or near the zero bending moment point.
The matrix material of the coating waterproof layer on the bridge deck of urban bridges shall be overlapped along the flowing direction.
The prefabricated pedestal of urban bridge engineering shall be firm and free from settlement.
3.
When carrying out the waterproof design of bridge deck in urban bridge engineering, it is not suitable to use the waterproof coiled material and waterproof coating together.
15.
2.
24.
20.
1.
The rainwater branch pipe in the road base shall be sealed with ^ 360 ° concrete, and the traffic shall not be released until the sealed concrete reaches ^ 75% of the design strength.
25.
9.
The surface of the pedestal shall be smooth and flat.
The surface roughness of base concrete should be polished by shot blasting The floating ash on the surface of the base course shall be removed, and there shall be no sundries, oil materials, organic matter, etc.
The backfilling around rainwater branch pipes and inlets of urban roads shall be dense.
The balance deviation shall not be greater than the design requirements.
For bridges with waterproof grade I, the thickness of asphalt concrete surface above the coiled material waterproof layer shall not be less than 80mm.26.
When asphalt concrete pavement is adopted for urban bridge deck, the waterproof layer shall adopt flexible waterproof materials such as waterproof coiled material or waterproof coating.
6.
8.
When the open caisson is raised, the exposed surface of the well top shall not be less than 150cm and the exposed surface shall not be less than 50cm.
When the horizontal curve radius of the bridge deck is not less than or equal to 60m, the waterproof coating should be used for the waterproof of the bridge deck.
The masonry culvert shall be backfilled after the masonry mortar strength reaches 0.5MPa and the prefabricated cover plate is installed; For the cast-in-situ reinforced concrete culvert, the backfilling of the chest should be carried out after the concrete strength reaches the design strength of {70%, and the filling above the roof should be carried out after reaching the design strength.
The allowable deviation of flatness in 2M length is 2mm.
5.
The overlapping width shall not be less than 50mm on the long side and 70mm on the short side.
After the construction of urban road cold asphalt mixture pavement, the traffic should be closed for 2 ~ 6h, and early maintenance should be done.
The cantilever construction site drawing 21.
10.
The waterproof system of bridge deck pavement of urban bridge engineering shall adopt different structural forms according to the surface material, waterproof grade and natural conditions of bridge deck pavement.
29.
In the construction of waterproof coating for urban bridge deck, node treatment shall be done first, and then large-area coating shall be carried out.
The corner and facade shall be strengthened in detail according to the design requirements, and there shall be no weakening, disconnection, flow and accumulation..
11.
When the caulking is found, the caulking shall be opened after the caulking treatment.
The construction of lime stabilized soil materials for urban roads should be completed 30 ~ 45 days before the beginning of winter, and the construction of cement stabilized soil materials should be completed 15 ~ 30 days before the beginning of winter.
12.
The mixing time of urban road asphalt mixture shall be determined by trial mixing, and the degree of asphalt uniformly covering aggregate shall be taken as the degree.
The compressive strength of cement concrete precast sidewalk blocks for urban roads shall meet the design requirements.
When cement concrete pavement is adopted, cement-based permeable crystalline type and other rigid waterproofing should be adopted, and coiled material waterproofing is strictly prohibited.
The bridge deck waterproof works shall be divided into two waterproof grades according to the type of bridge, geographical location, natural environment, road grade and service life of waterproof layer.
13.
During the construction of cable-stayed bridge, the cable force, elevation of main beam, internal force of tower and beam and displacement of cable and tower in each construction stage of main beam must be monitored, and relevant data shall be fed back to the design unit in time to analyze and determine the cable tension value, alignment, elevation and displacement control value of main beam and tower in the next construction stage until closure.
22.
The top of the cofferdam should be 0.5 ~ 0.7m higher than the maximum water level (including wave height) that may occur during construction.
At the initial stage of traffic opening, the speed shall not exceed 20km / h, and it is not allowed to brake or turn around on it.
17.
After the asphalt penetration surface course and surface treatment surface course of urban roads are rolled and shaped, the traffic shall be opened orderly and the speed shall be controlled.
14.
The two-way cross slope should be made in the subgrade filling of urban roads.
The soil containing impurities, humus or frozen soil blocks shall not be used for the filling of abutment back, and permeable soil shall be used.
The compactness of graded crushed stone for urban roads shall not be less than 97% for base course and 95% for subbase.
23.
The surface of the block shall be flat, rough, with clear lines and neat edges and corners, and there shall be no honeycomb, exposed stone, peeling and other phenomena; Color tiles shall be uniform in color.



