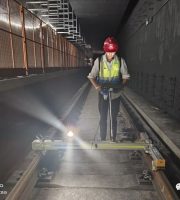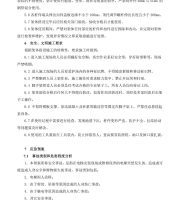Ensure that the edge of the adjacent floor is not more than 1mm; 5.
(3) if there is no control cabinet and other equipment on the indoor ground (when holes are to be reserved), the laying direction and sequence shall be comprehensively considered.
。.
(2) if the indoor plane size does not conform to the plate modulus, find out the center points in two directions to see the difference between the two sides.
Abstract: how to install anti-static floor? The anti-static floor is also called dissipative static floor.
If it is found that it does not meet the construction requirements, it shall be put forward to the relevant departments of Party A; 2.
The height of the supports shall be adjusted to the same height of the whole room with a small line and a level ruler.
3.
Laying the raised floor: lay the raised floor plate and adjust the horizontal height to ensure that the four corners are flat and tight.
When placing heavy equipment in the machine room, a support shall be installed under the floor of the equipment base to prevent the floor from deformation; 9.
When laying the floor, level it one by one with a bubble level, and the height of the floor is adjusted by the support; 8.
4.
Cleaning the ground: the original base floor should be flat without obvious irregularities.
Installation and fixation of adjustable supports and beams: the adjustable supports shall be placed according to the elevation control lines snapped on the walls around the room and the division positions snapped on the base floor, and the beams shall be erected.
Carefully check the flatness of the ground and the perpendicularity of the wall.
The lower part of the raised floor and the floor surface shall be clean and free of dust and relics; 2.
Place the floor on the assembled beam with a suction plate; 6.
If the remaining size of the wall is less than the length of the floor itself, the floor can be cut for patching; 7.
If the raised floor block does not meet the modulus, the insufficient part can be cut and patched according to the actual size (fine when cutting the floor), and equipped with corresponding adjustable supports and beams.
PVC anti-static floor} base surface (ground) treatment → troweling and self leveling cement leveling → brushing conductive primer → laying copper foil into a network arrangement → pasting PVC floor → opening V-groove at floor joint → leveling plastic welding joint → surface cleaning → applying anti-static wax.
2.
Use a shovel to remove the sundries on the ground and clean it up.
When the raised floor needs to be cut or perforated, an electric drill shall be used to drill ◎ 6 – ◎ 8 round holes at the opening corner to prevent the veneer from breaking.
Anti static grounding: the raised floor shall be grounded after installation, and its technical performance shall meet the design requirements and construction acceptance specifications.
It is a kind of floor.
Floor laying acceptance standard} 1.
The height difference between adjacent ground plates shall not be greater than 1mm.
After paving, the anti-static floor shall be stable and firm as a whole, and there shall be no shaking or sound when walking on it; 4.
Measure the length and width of the room, properly select the laying reference position to reduce the cutting of the floor, and snap the grid line of the installation support on the ground; 3.
The following contents are sorted out by maigou.com for your reference only.
When it is grounded or connected to any lower potential point, the charge can be dissipated.
Positioning and setting out: according to the flat size of the room and the equipment layout, the laying scheme and reasonable laying method shall be formulated according to the module of the movable floor, which shall follow the following principles: (1) if there is no control cabinet and other equipment in the room, and the geometric dimension meets the module of the movable floor, it should be laid from inside to outside.
Draw a horizontal line, and snap the installation height of the floor onto the wall with an ink line to ensure that the laid floor is on the same horizontal plane.
(4) determine the laying height according to the design requirements.
5.
Here are the construction steps and process requirements of anti-static floor.
Fix the cross beam to the support with screws, and correct the cross beam one by one with a level ruler and a right angle ruler to make it on the same plane and perpendicular to each other; 5.
Construction steps of anti-static floor} 1.
There is no scratch on the floor surface, no coating falling off, and no damage to the edge strip; 3.
If the difference is not obvious, it should be laid from outside to inside; If the difference is large, it is advisable to conduct symmetrical division and lay from inside to outside.
Adjust the bracket to be installed to the same required height and place the bracket at the cross of the ground grid line; 4.
Based on the above, after the laying method is determined, it is necessary to carry out centering, square setting, grid division, positioning and setting out, that is, it is necessary to mark the grid line on the ground and the elevation line on the surrounding walls, so as to facilitate the operation control during construction.
Construction process requirements of anti-static floor # anti static floor # 1.
Each nut of the floor support shall be tightened after leveling to form a networked support.





