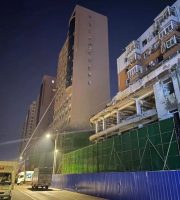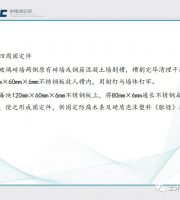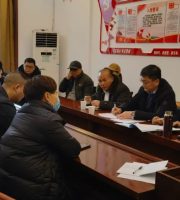Reinforcing mesh φ six 5@250 × 250.
When the reinforcement framework is hoisted into the pile hole, it shall fall evenly to ensure that the framework is in the middle, and do not collide with the hole wall to avoid the collapse of the hole wall.
It shall be light, fast and stable.
Chapter 1 foundation pit support.
Blow the hole with high-pressure wind, manually and slowly put the anchor cable body into the hole, and then grout with cement slurry.
When the reinforcement cage is hoisted in place, it shall be commanded by a specially assigned person, and the reinforcement shall be hoisted at multiple points.
The formwork adopts 15mm thick multi-layer plate.
The strength of the anchorage section shall be greater than 15MPa and reach 75% of the design strength before tensioning.
After the soil between piles is repaired, the reinforcement mesh shall be hung.
Manual bottom cleaning shall be reserved after mechanical excavation to 300mm above the base elevation.
key points of the process: Survey and setting out; lay traverse control network and closed leveling route according to the re survey and survey results.
Make the concrete always in the flowing state, and the depth of the tremie bottom buried in the concrete should be 2 ~ 4m.
The lap length of single side welding shall be greater than or equal to 10d; The overlapping length of double-sided welding shall be greater than or equal to 5D.
The Excavated Piles shall be cleaned manually, and the soil between piles shall be repaired and leveled while excavating.
Make a certain slope at any time to facilitate water discharge.
Earth excavation should be carried out in layers and sections from top to bottom.
The construction setting out is carried out with a total station with 2 “accuracy and an S3 level for elevation measurement.
After the construction of dewatering wells is completed, online pumping is required.
For the construction of slope protection pile, the rotary drilling rig shall be used to form the hole, and the pile positions shall be arranged uniformly and constructed in sequence.
Then install reinforcement and pour concrete.
2、 Process flow III.
Before the construction is ready to start, we should complete the “three supplies and one leveling”, review of design documents, raw materials and their tests, equipment selection, labor organization, commencement report, pile delivery and retest, etc.
In the same connection section, the area percentage of welded joint of reinforcement shall meet the requirements of the specification.
The drill detection points shall be arranged in quincunx shape, with a spacing of 1.5m and a depth of 2.1m..
The connection between the end of the soil nail reinforcement and the reinforcement mesh in the surface layer shall be reliably welded.
We are waiting for you at the interior design home.
Check the state of slope at any time during excavation.
During lap welding, the reinforcement shall be pre bent to ensure that the axes of the two reinforcement are on the same axis.
The shotcrete surface is 80mm thick, the concrete strength grade is C20, and 2.0m long soil nails are constructed between piles.
Steel waist beam construction: the waist beam is connected with anchor cable by double splicing I-beam, and the connection between waist beams is welded with 10mm thick steel plate.
The cushion block of the protective layer adopts the concrete cushion block of the same grade, which is firmly connected with the main reinforcement of the pile by binding or welding, and is arranged according to the design requirements.
The reasonable excavation sequence, route and excavation depth shall be determined before the excavation of the first layer of earthwork.
For the earthwork that cannot be excavated during mechanical construction, the manual excavation shall be carried out at any time, and the soil shall be transported to the place excavated by the machinery with a trolley, so as to be excavated by the machinery in time.
It is strictly prohibited to pull the pier violently to prevent the cage from deformation.
Submersible electric pump is selected as the water pump, model qx10-50.
Then measure and set out according to the design drawings, place the pile position, make measurement records, fill in the project inspection application form, and submit it to the supervision unit for review and line inspection.
The well washing method adopts large flow water pump to wash the well.
When manually cleaning the earthwork, make a horizontal line at the bottom of the groove, nail a small peg, pull a through line, and check the size from the groove bottom.
A small white line is hung 20cm away from the base elevation as the basis for controlling the clearing of earthwork.
During the construction of crown beam, the laitance on the pile top and excess concrete on the pile body shall be chiseled, and the residual concrete on the main reinforcement of the pile shall be removed to ensure that the length of the main reinforcement extending into the crown beam meets the design requirements.
The quality standard is to clean the water and sand after the pumping is stable.
The crane driver is required to operate accurately and stably, align the pile position, hold it steady and slowly, and do not touch the shaft wall.
Complete the construction of temporary works, complete the preparation, review, expert demonstration and approval of construction scheme, and complete the technical disclosure.
Accurately install and fix the drilling rig according to the position of the measuring and setting out hole, and use the screw drilling rig (dry method) to form the hole, so as to ensure that the anchor cable construction will not deteriorate the soil around the hole and ensure the bonding performance of the hole wall.
For foundation pit dewatering, the well location shall be arranged according to the design requirements, and the reverse circulation rotary drilling rig shall be used to form the hole, with the diameter of the hole Φ 800mm.
Manual assembly shall be adopted during installation.
The prestress loss during locking shall be considered for the anchor bolt tension during locking; The loss of prestress should be determined by testing the tension of anchor bolts before and after locking; In case of lack of test data, the bolt tension during locking can be 1.1 ~ 1.15 times of the locking value; The retaining wall between piles shall be closed by hanging reinforcement mesh and shotcrete.
The length of prestressed anchor cable consists of three parts: free section, anchor section and tension anchor section.
An elevation pile shall be nailed with a large surface spacing of 3M, and the elevation pile shall not be less than φ 12, which is 50cm long and 20cm deep into the soil.
Click the blue civil engineer above to subscribe to this account to introduce excellent cases of interior design at home and abroad Introduce new knowledge and new materials to make people in the industry understand the development trend of interior design; Timely report the popular trend of room decoration and continuously launch excellent cases; Broaden your horizons, click the business card above to add attention.
The influence on adjacent anchor bolts shall be considered in the tensioning sequence of anchor bolts.
Install the side formwork.
The joint of the plate formwork shall be free of slurry leakage and there shall be no ponding in the formwork.
In the process of perfusion, the perfusion shall be carried out continuously, and the conduit shall be lifted slowly while perfusion, and its lifting speed shall be slower than that of the same rise.
The concrete is poured underwater by tremie.
Before the construction of prestressed anchor cable, the center position of anchor hole shall be accurately measured and set out and marked.
Before installation, ensure that each steel strand is straight, not twisted or forked, and arranged evenly.
Then wash the well.
After the foundation trench is manually cleared to the base, drill detection shall be carried out immediately as required.
The traveling route of the drilling rig shall follow the axis of the slope protection pile of the foundation pit, and the skip drilling construction shall be adopted at each interval.
After drilling, the lower inner diameter is Φ 500mm sand free concrete well pipe, evenly filled with filter material outside the pipe, with particle size of 2 ~ 5mm.



