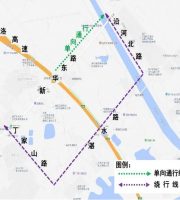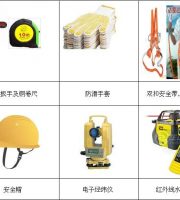The design air volume of the shared fire front room is 18000-20000, 28000-30000m ³/ H。 Segmented calculation with more than 32 layers..
Smoke control and smoke exhaust system of high-rise buildings.
The forms of automatic fire alarm system include: centralized alarm system: regional alarm system; Control the alarm system (fire control center).
The alarm area is divided according to the fire prevention area.
Generally, the smoke prevention zone shall not exceed 500 square meters, and shall not be larger than the fire prevention zone; It does not cross the fire compartment, and the smoke control and exhaust system is generally set in the corridor, smoke flue and exhaust shaft independently, with a fire resistance rating of 1 hour; 23.
For fire lighting, enclosed staircases, smoke proof staircases and their antechambers and fire elevator antechambers shall be set in the following areas; 4.
Automatic fire alarm and fire control room 7.
Smoke proof staircase.
When the ventilation and air conditioning systems of each fire compartment on each floor of multi-storey buildings and high-rise industrial buildings are set independently, the junction between the supply and return air horizontal duct and the main pipe in the protected fire compartment may not be equipped with a fire damper; 2.
Smoke control zones shall be set for class I and II buildings and buildings with a building height of more than 32 meters; 22.
A pressurized air supply outlet is set every 2-3 floors in the staircase, and pressurized air supply outlets are set in each floor of the front room; 25.
It is strictly forbidden to cross irrelevant electrical lines, and a 1m channel and maintenance channel are reserved around the console; 18.
The elevator makes a forced landing on the first floor; The pressurized blower starts (the air outlet is opened) and the isolation system starts (the fire shutter drops); The fire door is closed; 20.
The alarm line shall be laid without joints and knots.
Smoke control and smoke exhaust system 21.
The wire joints shall be connected with terminals or welding in the junction box (no more than 2 connections for each terminal), and nuts shall be added inside and outside the box.
The installation position is 1.3-1.5 meters away from the ground, and the installation position of the alarm telephone is 1.3-1.5 meters; 9.
The battery can be used as the standby power supply for fire accident lighting and evacuation indication signs, but the continuous power supply time should not be less than 20min; 3.
The fire power supply should be a special power supply, and it is not allowed to plug in the connector; 17.
Process of fire control status: when fire alarm; Fire alarm system alarm; Automatic fire extinguishing system starts; Start the indoor fire hydrant system (start the fire pump); Switch the power supply (the non fire power supply is cut off, and the emergency fire power supply is started), and connect the alarm device, emergency lighting device and evacuation indication lighting.
The minimum illumination of emergency lighting for evacuation shall not be less than 0.5lx.
Underground stores with a building area of more than 500m shall be equipped with automatic fire alarm devices; 10.
Scattered indication signs should be placed on the top of the emergency exit or on the wall below 1m from the ground in the evacuation aisle and its corner, and the spacing of indication signs on the aisle should not be greater than 20m.
The alarm line shall be reserved with a length of 100-200mm, bound into bundles, + Red Blue Line / black; 14.
The fire control room door opens in the direction of evacuation, and the return air duct is allowed, but the fire damper should be added.
The lighting branch lines of fire control room, fire water pump room and self-contained generator room should be connected to the fire distribution line; 6.
The walking distance from any position in a fire compartment to the nearest manual alarm button shall not be more than 30 meters, and the installation position shall be 1.3-1.5 meters.
Wires with different voltages, currents, circuits, systems and types cannot be placed in the same slot; 15.
Partition walls with fire resistance of not less than 3H and floors with fire resistance of not less than 2H shall be adopted, and they shall be separated from other parts and set with emergency exits leading directly to the outside; 11.
The fire alarm button is installed 1.3-1.5 meters away from the ground; 13.
According to the regulations, evacuation walkways of closed staircases or smoke proof staircases should be set up; 5.
One area alarm controller can alert multiple floors (depending on the function of the product).
An alarm area can be composed of several fire prevention zones; 8.
Hangers and supports shall be set every 1.5 meters in the trunking, and the lifting rod shall not be less than 6mm; 16.
Display the operation of power supply and fire elevator; 12.
The tower building shall be equipped with two evacuation smoke proof stairs; The front room is equipped with a mechanical pressurized air supply system.
At least one manual fire alarm device shall be set every fire compartment.
The fire resistance rating of the independently set fire control room shall not be lower than grade II.
The fire control room shall be equipped with the following functions: receiving fire alarm, sending out sound and light signals of fire, accident broadcasting and safety evacuation instructions, etc.: controlling fire pumps, fixing fire extinguishing devices, ventilation and air conditioning system, electric fire doors, valves, fire shutter, smoke and smoke control facilities.
Fire protection design of each Electromechanical Specialty 1.
It is divided into mechanical pressurized air supply and smoke control system and automatic smoke exhaust system (external windows can be opened); Automatic smoke exhaust system (openable external windows) is divided into: mechanical smoke exhaust system and natural smoke exhaust system that can open external windows; 24.
Functions of fire control: control the opening and closing of fire-fighting equipment; Switch of fire pump, smoke control and smoke exhaust fan; Close the fire damper and stop the air conditioner blower; Display the location of fire and fault alarm; Escape routes, exits, etc; Display protection map (simulation map, plan); Display the status of fire power supply; Equipped with fire alarm emergency broadcast control device; 19.


