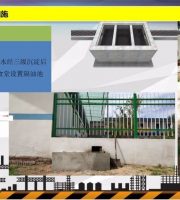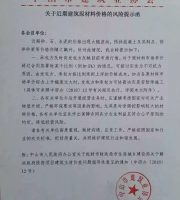The architectural model mainly includes the construction and installation practices of the main station building and platform canopy of the project.
After completion, the average hourly passenger flow of the station building design peak is 3564, and the maximum number of people gathered is 2000.
within the scope of the station building.
However, the implementation of this design plan, from steel structure processing, assembly, sliding to later decoration, for the surface renovation of exposed steel structure components and the whole steel structure, in addition to the requirements of excellence and attention to details in the implementation process, it also needs to be guaranteed by the high-precision implementation of the whole process.
Steel structure model: including roof support steel column, steel structure truss roof, gray space curtain wall steel structure keel.
The appearance quality requirements are high, and the processing and installation are difficult.
Combined with parameterization and free-form modeling tool set, it provides a reliable basis for complex node direct modeling to assist field construction.
CATIA software has powerful deepening design function and flexible operability.
Sand table: BIM software is used to establish the overall model.
At the same time, it is also an important node connecting “Yong Tai Wen” and “Guang Sha” railways.
Building -10.5m is the underground exit corridor, -5m is the equipment interlayer, -2.65m is the track layer, 0m is the platform layer, 4.0m is the equipment interlayer, 9m is the elevated waiting layer, and 15m is the elevated commercial interlayer; The main structure is composed of station steel-concrete composite structure engineering, grey space curtain wall engineering, station metal roof engineering and platform canopy engineering.
Electromechanical BIM model of station building: including ventilation system, central air conditioning system, water supply and drainage system, fire protection system, sprinkler system, water cannon system, strong current system and weak current intelligent system within the scope of station building.
The design of the station building adopts the architectural technique of industrial style and transparent structure, pursues the realistic style of structure and architecture, and has a unique idea.
So as to comprehensively improve the quality of finished products, improve construction efficiency, save construction costs, improve construction quality, and realize the original intention of high-quality products.
It is the southern end of Hangzhou railway hub.
Difficult: the steel structure in the whole project of the station building is the most complex and has a large amount of work.
Through 3D printing technology, the overall sand table model of Hangzhou south railway station project is made according to the ratio of 1:180, and each functional block of Hangzhou south railway station is displayed in a three-dimensional way, which is convenient for the project manager to reasonably organize the construction arrangement, and also convenient for external personnel to have a more intuitive understanding of the project construction of Hangzhou south railway station.
The grey space for entering the station is not only the highlight of the design of Hangzhou south railway station, but also an important risk control point.
Deepening design of cross column of steel structure: there are 32 cross-shaped roof truss support steel columns, all of which are small box section columns, combined into large cross-section columns.
It forms a trinity Hangzhou railway hub with Hangzhou railway station and Hangzhou east railway station.
The structural model includes the foundation and main structure of the main station building and platform canopy.
Due to the characteristics of the design scheme of the station building of Hangzhou south railway station, the relationship between pipeline synthesis and structure, and the relationship between architectural aesthetics and refined construction, through the in-depth application of BIM Technology, information communication and collaborative design between all relevant parties can be achieved, so as to improve the quality of construction drawings and deepen the design, solve the problems of complex node structure processing and installation, improve the precision of decoration construction, and reduce the waste caused by late construction changes and the delay of construction period.
2、 Specific content of BIM application 01 in the modeling stage, the BIM model of Hangzhou south railway station includes two parts: architectural model and structural model.
Detailed design of grey space curtain wall and station building surface: the grey space vertical curtain wall of Hangzhou south railway station includes three parts: external facade aluminum plate, internal facade aluminum tube and polycarbonate plate between aluminum plates.
The total building size of Hangzhou south railway station is 78923 square meters, including 46973 square meters of station building area and 31950 square meters of platform canopy.
During the construction of this part, the main lines below have been opened, which is difficult to construct and technically complex.
1、 Project introduction 01 project overview Hangzhou south railway station is located in Xiaoshan District, Hangzhou city.
By deepening the design, the size and installation position of curtain wall elements are intuitively expressed in the model to guide the precise processing and on-site installation of curtain wall elements.
The structure is complex, and the steel columns are exposed structures.
The application of BIM Technology can realize visual prediction of construction risks at key parts of the structure and ensure that the quality and safety are effectively controlled during construction.
The structure is complex, and the steel columns are exposed structures, with high requirements for appearance quality and great difficulties in processing and installation.
There are 32 “cross” type roof truss supporting steel columns, all of which are small box section columns combined into “cross” section large columns.
The scale of the station is 7 stations, 21 lines, and 4 depots.
02 the reasons for adopting BIM are high requirements: the architectural shape is novel, and the requirements for component processing, installation and decoration are high.
High level management: station building construction involves many disciplines.
02 deepen the design of steel structure roof truss: due to the large number of steel truss roof members, complex support nodes, high requirements for factory processing and field installation accuracy, the blueprint given by the design institute can not meet the dimensional and accuracy requirements of component processing and field installation, so through CATIA parametric accurate modeling, according to the requirements of the design specifications for the actual situation on site, the component processing disconnection position and field installation docking position are clearly calibrated, Deepen the export of two-dimensional drawings, so as to meet the precise processing in the factory and the precise installation of on-site components.
In particular, the design of steel structure highlights the harmonious and beautiful unique creative design idea of the combination of structural aesthetics and architectural aesthetics.
During the construction of the integral roof, the main lines of Hangzhou Ningbo high-speed railway, Hangzhou Changsha high-speed railway and Shanghai Kunming high-speed railway are operated, so the construction is difficult and the safety requirements are high.
BIM model of civil structure: including structural beams, slabs, columns, structural stairs, underground structures and platform canopy, pile foundations, bearing platforms, etc.
Using BIM Technology can effectively achieve the purpose of guidance and prior control, so as to achieve the goal of building high-quality projects.
Collision inspection refers to the pre discovery of conflicts and interference between different parts and disciplines in the installation project before construction..



