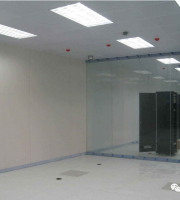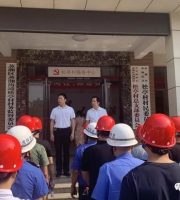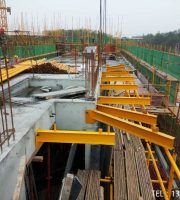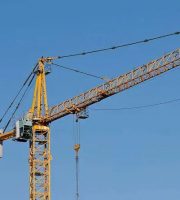Standard documents for fine decoration and delivery of a project design institute: Source: network, information is only for learning and exchange.
The unmarked bottom edge is 1800mm from the ground; The wiring in the distribution box is neat, the circuit is correct, and the identification is clear; The panel is straight, the left and right height difference does not exceed 2mm, and the box door can be opened and closed flexibly; Special joints (cup combs) shall be used for the connection between the conduit and the box.
Determine the installation center line of toilet according to the decoration drawing and model, and the distance between the center of pipe and the finished surface of the wall is 305mm, and the allowable deviation is 0~20mm (unless otherwise required by the design).
Why is it forbidden to add water during concrete transportation and pouring?..
Determine the installation location of water tap according to the decoration drawing; The pipe head is recessed into the wall, 0~2mm away from the finished decoration surface; Special tapper shall be used for tile opening, and the aperture should be 35~40mm.
The width of the pipe groove is 10mm larger than the outer diameter of the pipe, and the groove depth is d+15mm.
The connection between the line pipe and the box shall be connected by a special joint (cup comb).
Review the full set of standard signing terms of the supervision unit in previous periods, and it is recommended to collect and fully interpret the filling requirements of the supervision diary.
After the pipe is placed in the groove, it is fixed every 0.5m; When there are less than 2 pipes in the groove: wet the groove with water first, and then repair it with a higher grade of cement mortar (the strength grade of mortar is not lower than M10); When there are more than 3 pipes in the groove: first fill the groove with fine concrete, and then hang the steel wire mesh (the width of the steel wire mesh should be no less than 10cm beyond both sides of the groove); The distance between the side-by-side pipes shall be greater than 15mm.
If graphic resources infringe your rights and interests, please contact me in time, and deal with it at the first time.
① ② ③ determine the installation center line of washbasin and washbasin according to the decoration drawing, the distance between the center of drainage pipe and the finished surface of the wall is 150mm, and the allowable deviation is 5mm (unless otherwise required by the design).
The positioning of the indoor distribution box and the height from the ground shall be in accordance with the requirements of the decoration drawings.
The installation and positioning of angle valve pipe head shall be determined according to the decoration drawing; The pipe head is recessed into the wall, 5~7mm away from the finished decoration surface; Special tapper shall be used for tile opening, and the aperture should be 35~40mm.
In construction projects, especially residential projects, electromechanical installation needs to be coordinated with decoration, and basic work should be done well in advance, taking into account the requirements of later decoration construction, so as to avoid rework and repair.
The installation and positioning of water mixing valve shall be determined according to the decoration drawing; The pipe head is recessed into the wall, 4~7mm away from the finished decoration surface; The water pipe is hot on the left and cold on the right, with a spacing of 150mm.
The positioning and height from the ground of the weak current box shall be in accordance with the requirements of the decoration drawings.
The height difference of the panel in the same room shall not exceed 5mm; The socket wiring is left neutral and right fire, and the ground wire and zero wire cannot be connected in series.
The horizontal deviation of the water mixing valve is not more than 3mm.
It is 1050mm from the finished surface of the ground.
The panel installed side by side shall be straight, and the height difference shall not exceed 0.5mm.
The following is a summary of some basic data of electromechanical decoration based on an example of a project for your reference! Basic data of mechanical and electrical cooperation and decoration: ① the spacing of indoor cold water pipes should be greater than 20mm; ② The distance between hot and cold water pipes shall be greater than 200mm; ③ When the pipelines cross, the hot water pipe is above and the cold water pipe is below.
The bottom edge of the weak current box without height indication shall be 300mm above the ground; The weak current box shall be equipped with power supply, and the power line shall be bv-3×2.5; The panel of the box shall be straight, and the height difference between the left and right shall not exceed 2mm.





