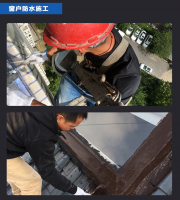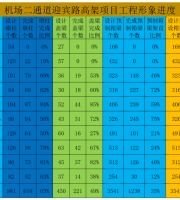The insulation material adopts PEF rubber and plastic insulation board, with a thickness of L = 20mm.
The chassis is made of EPS sandwich color steel plate, and the exhaust air volume is 300m3/n.
Electrical control cabinet, lighting control box, etc.
The power distribution of lighting and air conditioning equipment shall be provided, and the power supply shall be pushed into the distribution box by Party A.
The diffuser is made of aluminum alloy, and the galvanized sheet of the air duct is made of high-quality products, which are manufactured and installed according to the requirements of the drawing.
First, the design content of the clean Engineering Laboratory: the preliminary design content of the laboratory is: purification air supply system, air conditioning, exhaust system, color steel ceiling, maintenance, partition wall, purification seal door, air supply unit, electrical appliances, lighting control, etc.
Noise: ≤ 65dB (a) 7.
2.
Some fire dampers for air volume regulation are domestic high-quality products.
Temperature: 20-25 ℃± 1 ℃ 2.
Purification area of electrical appliances and lighting: adopt ceiling purification fluorescent lamps and wires, threading tubes, switches, sockets, etc.
Welcome to inquire about more clean technology…
Design drawings and relevant technical requirements provided by Party A.
Ventilation times: 30-25 times /n4.
2.
select high-end products according to relevant requirements.
Cleanliness: 100000 level 5.
Purification is divided into unit independent control systems.
Air distribution and air supply, return and exhaust cleaning engineering air conditioning.
1.
Differential pressure: 5-20pa6.
Our company provides one-stop services for clean Engineering / clean room engineering / laboratory engineering.
Relative humidity: 50%-65% ± 5% 3.
The static pressure box of the high-efficiency air supply outlet of the purification equipment is made of steel and sprayed with plastic, and the frame of the high-efficiency filter is made of aluminum alloy.
The cleaning works shall be constructed according to the design technical requirements, and the works shall be flat, firm, smooth and sealed.
The rain proof louver vent is made of aluminum alloy and steel.
The special requirements shall be determined by the on-site construction through consultation.
The single-layer aluminum alloy louver vent can be adjusted.
The air supply and air conditioning system is primary, medium and high-efficiency three-stage filtration.
Common area: adopt ceiling fluorescent lamp.
2、 Laboratory design basis: 1.
The chassis is also made of color steel plate.
Local outdoor meteorological parameters.
Code for acceptance of construction quality of ventilation and air conditioning engineering 4.
Code for design of clean workshop 3.
adopt domestic high-quality brands, and each clean area adopts a 20g ozone generator for sterilization.
Working illumination: 300lx 4.
5、 The cold and heat source and air conditioning laboratory area adopts 1 typhoon cold and heat pump pipeline air conditioning unit.
Click the “blue word” above to pay attention to more highlights.
3、 Clean room design parameters sterile room 1.
The design air supply volume of the laboratory is 3000m3/n.


