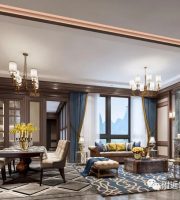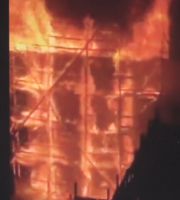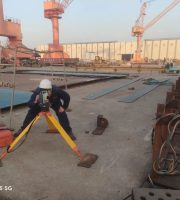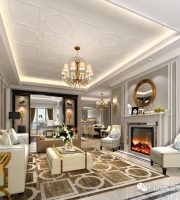Since the foundation works of the remaining part of the g-1 # building have a direct impact on the foundation works of section A and section B, and the foundation structure column at the southernmost axis of the g-1 # building is integrated with the main body of the garage structure in Block B, the g-1 sales node construction period should be achieved, The underground structure works of section B must be completed first.
2.1.2 node duration plan 1) see figure-4 for node duration plan.
The upper right of figure-1 is the foundation location plan of the rest of g-1 # building (hereinafter referred to as g-1 section) in the commercial section.
The foundation form is an independent foundation.
Three floors above the ground.
Figure-6 and figure-72) the wall plate reinforcement at section 1-1 and 2-2 of section B and the foundation raft reinforcement of section A shall be bound at the same time.
2.1.3 characteristics of the original design and construction method 1) the WQ1 structural wall in Section B must be constructed first, and then the waterproof layer and protective layer of the external wall must be made.
The construction of part of the structure of section B garage is completed on the 19th day.
3) Raft reinforcement binding and raft concrete pouring in section a.
The frame structure of the third floor of g-1 # building is calculated as 4 days per floor, and the main structure can be completed on the 33rd day..
2.
3) The wall plate reinforcement at section 1-1 and 2-2 of section B and the foundation raft reinforcement of section A shall be bound at the same time.
2.2 improvement method of construction process in rush of construction period 2.2.improvement method of backfilling at the junction of area 1b and area a is shown in figure-5 1-1 section 2-2.
see figure-8 and figure-9.
4) Construction of the main structure of the basement in areas a and B.
2) The foundation raft cushion and waterproof construction of area B shall be carried out at the same time as the foundation cushion and waterproof construction of section a.
The frame structure of the third floor of g-1 # building is calculated as 4 days for each floor, and the completion time of the main structure is only the 40th day.
The first floor structure of g-1 # building shall be started on the 28th-30th day.
In the lower part of figure-1 is Wanjin business building project (hereinafter referred to as section B), with a total foundation area of 1200mm2, a foundation area of 580mm2 at the north side of the post pouring belt (to seize the node construction period, the first construction part), 2 underground floors of the garage and 3 underground floors of the main building.
The construction of foundation raft cushion and waterproof layer on the north side of post cast belt in Section B and the construction of foundation cushion and waterproof layer in Section A shall be carried out simultaneously.
From the analysis of the construction schedule, the completion time of part of the structure of the garage in section a can be on the 20th day.
The foundation ground beam is connected with the external wall of the garage roof structure in areas a and B.
Figure-21.2 overview of node construction period: the construction unit plans to sell the g-1 # building in advance, so it requires our construction unit to ensure that the main structure of the remaining part of the g-1 # building must be completed within 35 days.
2) In Section A, the cushion and waterproof layer can only be poured after the over excavated parts are backfilled, and the raft reinforcement binding and other construction can be carried out.
Figure-42) according to the construction schedule, the completion time of part of the structure of section a garage is on the 30th day.
The foundation area of the rest is 250m2, the raft thickness is 250mm, the raft surface elevation is – 9m, and there are two underground floors.
the structural columns on the first floor are independent.
The construction of part of the structure of section B garage shall be completed on the 19th day.
The graded sand and gravel backfill at the junction shall be changed to C15 concrete, which shall be poured at the same time as the raft concrete of section A.
Figure-8 and figure-93) see figure-10 for the construction period plan of the construction period node.
Improvement methods and characteristics of the construction period 2.1 the original design requirements 2.1.1 the overbreak backfilling method at the junction of area 1b and area a is shown in Figure – 31-1 section (elevation of area a in the brackets) and 2-2 section (elevation of area a in the brackets) 1) the WQ1 wall of section B shall be constructed first, and then the WQ1 external wall waterproof and waterproof protection layer shall be constructed.
The foundation area of the rest is 430mm2.
The first floor structure of g-1 # building shall be started on the 21st day.
It is difficult for the backfill materials to enter, and it affects the normal construction of raft engineering in section a.
Project overview and features 1.1 structure overview and features 1) the plan positions of the handover parts of the foundation works of the three sections of wanjincheng project (wanjinjiayuan, commercial g-1 # building and commercial building) are shown in figure-1 and figure-2.
The measures are as follows: make the foundation cushion at the junction of high and low spans of area B and area a into a slope type, ensure that the waterproofing of the foundation slab of area B and area a is completely overlapped, and cancel the waterproof layer of the external wall at section 1-1 and 2-2, as shown in Figure – 6-7.
2) Backfill the over excavated part, and then construct the foundation cushion, waterproof layer and protective layer of section a.
the foundation cushion at the junction of high and low spans of area B and section A shall be made into a slope type to ensure the waterproof intersection of the foundation slab of area B and area a, and the waterproof of the external wall at the section 1-1 and 2-2 shall be cancelled.
in addition, Section A is at the northwest corner of section B, this surrounding area has become a closed area.
3) If the raft reinforcement binding and other construction are carried out in advance in Section A for the purpose of the rush period, it will be faced with the secondary overlapping of the raft reinforcement at the post pouring belt position, increase the difficulty of finished product protection, and affect the normal backfilling construction.
Since the foundation bottom elevation of section A and section B is not at the same level, the depth of the foundation pit is 3.05M different.
The graded sand and gravel backfill at the junction shall be changed to C15 concrete, which shall be poured at the same time as the raft concrete of section a.
Figure-12) overview of structural works: the upper left in figure-1 is the foundation location plan of the rest of the underground works of Wanjin Jiayuan project garage (hereinafter referred to as section a).
The elevation of the foundation coupling beam near the commercial building is -7.3m.
1.
1.3 measures for node construction period 1) in Section B, the underground structure at the north side of the post pouring belt shall be constructed first, and the post pouring belt shall be the boundary of the construction flow section.
The original design requires that the deep foundation pit of section B be completed first, and then the foundation construction of section A shall be carried out after the backfilling at the junction of section B and section A.




