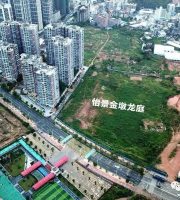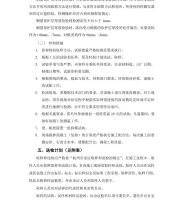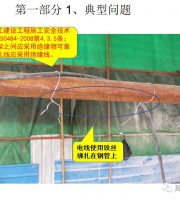Control the consistency of roughening cement slurry and finish the rough surface evenly; 2.
During installation, the ambient temperature shall not be lower than 5 ℃, and the window sash shall be installed 24 hours after the sealant construction; 3.
Perpendicularity [0,3] mm, flatness [0,3] mm, bay depth [0,10] mm.
Pay special attention to the protection of finished products after the completion of ground heating.
After the main formwork is removed, the floor materials are cleaned, and the concrete defects are repaired and treated; 2.
Ground flatness [0,4] mm, ground levelness [0,10] mm; 3.
The reserved holes of the water stop layer shall be sealed to make coiled material waterproof; 3.
Process of layer n-2: roughening of secondary structure ↓ aluminum mold reverse sill ↓ forming of guide wall ↓ brick matching ↓ laying according to the brick arrangement drawing ↓ laying experience of layer n-3: wall marking, reinforcement setting out ↓ marking ↓ key points of reinforcement filling construction: 1.
The base course of the toilet is flat and JS waterproof coating is uniform; 3.
The casing shall be installed vertically and concentrically; 3.
The sockets shall be installed without inclination and the adjacent sockets shall be free of height difference…
The second finishing is smooth, the roughening is even and orderly, and the lines are straight; 2.
The elevation of the top slab concrete is controlled by pulling wire, and the peritoneal curing is carried out.
Base course concrete surface treatment to prevent later plastering cracking; 3.
The large-scale interleaving construction is to arrange the follow-up work in layers at the same time as the main construction, so as to realize the division of the construction flow sections of the main structure, secondary structure, interior decoration and exterior facade decoration.
Each construction section shall be reasonably divided into processes, and the flow construction shall be organized according to the rhythm of the processes to form a three-dimensional cross operation.
The internal corners of the toilet floor and the cement mortar of the pipe heel shall be made into an octagonal arc shape.
The wire head shall be fixed firmly after the steel wire is used to thread the pipe and tape.
Process: pipe well putty, first JS, roof angle finding, applying splay pipe well putty ↓ first JS in toilet ↓ roof angle finding ↓ toilet splay construction points: 1.
Fire door installation shall be vertical and firm; 2.
Process of layer N-5: laying polystyrene board ↓ reflective film, bottom layer mesh ↓ expansion joint at wall root ↓ ground heating construction key points: 1.
N-4 layer process: plastering of the bottom layer of wall plastering ↓ leveling of the surface layer ↓ mesh hanging of the surface layer ↓ key points of forming wall construction: 1.
Procedure: roughening, pipe well plastering, wire pipe threading, wall roughening ↓ pipe well plastering ↓ key points of wire pipe threading: 1.
The spacing of roof timbers is 200mm, and the spacing here is the center spacing of square timbers, which is evenly arranged; 2.
Each main process is conducted according to the rhythm of 7 days (about 7 days / layer for normal main construction), and is divided into civil engineering, water heating The electrical discipline cooperates with the construction of interleaving process.
The levelness is [0,15] mm, and the slab thickness is [- 5,8] mm.
Accurate marking in strict accordance with the plastering control line; 2.
N-8 layers, including main structure, secondary structure, base treatment and spot punching, plastering, ground heating and ground construction, putty construction, and installation and handover of various components and facilities.
N-7 layer process: plastic external corner strip for wall decoration ↓ window sash installation ↓ switch installation of electric box ↓ delivery status process: fire door installation, window sash installation, indoor wiring, socket installation fire door installation ↓ window sash installation ↓ indoor wiring ↓ socket installation construction points: 1.
Indoor wiring shall be complete without joints; 4.
Each construction process shall be constructed by a professional construction team, and the general contractor shall reasonably coordinate and allocate labor, Organize the overall large-scale interleaving construction, so as to achieve the flow operation of professionals, improve the work efficiency, stabilize the construction quality, shorten the construction period, save costs, and achieve the purpose of fine management.
The installation height of riser support is uniform and horizontal; 2.
JS waterproof coating in the toilet shall be uniform and free of bubbles after completion.
Taking the Zhongtian project as an example, the construction process of each building is divided from top to bottom into N, n-1, n-2,…
The formwork joints shall be cleaned, and the diagonal pulling and jacking measures shall be taken to ensure the vertical flatness of the wall [0,8] mm; 3.
Gypsum and mortar shall be mixed with the use, and shall not be over mixed and wasted; 2.
N-layer process: wall reinforcement binding, large formwork installation, top plate reinforcement, top plate pouring, wall reinforcement binding ↓ formwork erection ↓ plate reinforcement binding ↓ key points of top plate pouring construction: 1.
Process of layer n-6: the first finishing of ground pouring ↓ the second finishing ↓ roughening ↓ key points of ground completion: 1.
The ground shall be cured to ensure no cracks and other defects.
Cleaning of sundries on the ground of the structure and repairing and leveling of concave and convex parts; 2.
Process of layer n-1: Main formwork removal, inter layer water stop and roof support ↓ formwork removal and cleaning ↓ reserved hole water stop ↓ key points of stair Diversion Construction: 1.
The putty shall be flat, with good appearance and straight internal and external corners; 2.
Wall and top plate reinforcement specification, overlapping and anchorage length meet the requirements, binding specification, horizontal and vertical; 2.
The surface layer shall be fully hung with mesh to prevent cracking; 3.
The angle of the ceiling shall be square and straight; 4.
Snap the line at the expansion joint of the wall root and paste the polystyrene board to ensure that the upper opening is flush; 3.
Procedure: riser support installation, casing installation, JS waterproof riser support installation in toilet ↓ casing installation ↓ key points of JS waterproof construction in toilet: 1.
Galvanized steel plate is used as the guide channel at the staircase.
The filling height is slightly lower than the floor height, with a spacing of 1.2m and a reinforcement width of 2 ~ 3cm.



