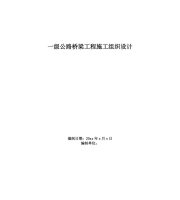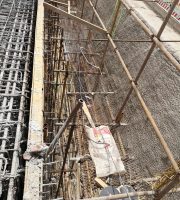The internal and external shaft walls shall be pointed with cement mortar; When plastering is required, the plastering shall be compacted in layers.
The reserved branch pipes shall be installed at the same time when the inspection well is built.
The masonry of inspection well must be skilled.
2.
The mortar and sundries falling into the bottom of the well shall be removed in time.
9.
The vertical joints should be filled with mortar by squeezing or adding mortar.
11.
Bricklaying (1) the blocks shall be fully wetted before bricklaying.
When the masonry needs to be closed, the closing shall be carried out according to the position required by the design.
The well frame (cover) installation well ring and the reinforcement concrete around the well body should be poured together and connected as a whole.
The joint between the pipe and the shaft wall shall be tight.
When closing on four sides, the retraction of each layer shall not be greater than 30mm, and when closing off eccentrically, the retraction of each layer shall not be greater than 50mm; 4.
8.
The block shall be laid vertically, and when it needs to be closed for masonry The reinforced concrete beam shall be set at the position required by the design for closing; The round shaft shall be built and closed layer by layer with blocks.
All bricks shall be laid with t-bricks.
The vertical joints of each brick shall be staggered for the upper and lower layers.
The mouth of the reserved branch pipes shall be built, sealed and leveled with low-strength mortar.
3.
Mortar mixing (1) trial mix according to the mortar mix ratio provided by the laboratory, propose the mortar trial mix ratio (weight ratio), and determine the construction mix ratio according to the measured water content of the sand on the site.
For laying bricks, the bricks shall be laid first to discharge the width of mortar joints.
7.
safety risk discrimination and control measures before work 1.
The mixing time shall not be less than 2min from the completion of feeding.
After the steps are installed, they shall not be stepped before the masonry mortar reaches the specified compressive strength; 6.
The accuracy of cement batching shall be controlled within ± 2%; The accuracy of sand and other ingredients shall be controlled within ± 5%.
(2) The launder in the inspection well should be built at the same time as the well wall.
The vertical mortar joints should not have transparent joints, blind joints and false joints.
The operators who accept the disclosure shall be responsible for implementing the safety measures in all operation tasks and steps.
Bricklaying shall ensure that the wall surface is straight, the edges and corners are neat, the width is consistent, the included angles are aligned, the upper and lower joints are staggered, and the inner and outer overlaps are made, so that the well body is not distorted.
The person in charge of construction shall check the risk control measures, and make safety technical disclosure to all operators at the shift meeting.
The diameter, direction and elevation of the reserved branch pipes shall meet the design requirements.
10.
2.
Before painting, the wall shall be watered and the remaining brick joints shall be removed..
The masonry method of “one brick, one shovel of ash and one kneading and squeezing” shall be adopted.
If there are special requirements in the design, the mortar shall be prepared according to the design requirements.
2.
4.
Base treatment, snap the cross center line of inspection shaft diameter (the base treatment shall be on the hard foundation and horizontal.) Clean the masonry parts, and snap the inner and outer lines of the shaft bottom wall according to the design shaft bottom diameter and the thickness of the brick wall.
At the same time, the installation (pouring) elevation of the well ring should be strictly controlled to ensure that the installation adjustment gap between the top of the well ring and the bottom of the well frame is less than 1cm.
5.
(6) The inner and outer shaft walls shall be constructed with cement mortar.
6.2.4 plastering: Cement (waterproof) mortar shall be used for plastering and shall be clean.
The mortar shall be closely bonded to the surrounding of the blocks without mortar leakage.
When the masonry is interrupted, the gap of the stone layer shall be filled with mortar.
The launder in the inspection well of drainage pipeline should be built at the same time with the well wall; 3.
The stepped oblique tenon shall be reserved at the place where the masonry is interrupted.
The cement mortar must be used within 3h and 4h after mixing.
(3) The blocks shall be laid vertically.
Control the mixing time of mortar (generally 1-1.5min for machine mixing), ensure the consistency of mortar (generally 8-10cm for standard cone submergence measurement), grouting and setting specifications (generally 10mm for joint width, and the error is not more than ± 2mm), etc.
The closing of each layer shall not be more than 3cm when closing on four sides, and the closing of each layer shall not be more than 5cm when closing off eccentrically (4) When building blocks, the mortar shall be fully laid.
The masonry height of block masonry shall not exceed 1.2m every day; The pointing form and mortar strength grade shall be in accordance with the design requirements, and the convex joint quality shall meet the requirements: (1) the shaft wall is usually built with MU7.5 bricks and M5 mixed mortar, and the mortar of the mortar joint shall be full; (2) The inside and outside of the shaft wall shall be plastered with 1:2 cement mortar with a thickness of 2cm.
(2) The mortar shall be mechanically mixed, and the feeding sequence shall be sand, cement and admixture first and then water.
The internal mortar joints shall be as small as possible.
When laying mortar, it shall be laid horizontally in layers, with staggered joints at the top and bottom, and internal and external overlapping; When building the first skin block stone, the large face shall be downward.
(7) The nozzle of the inspection well connected to the round pipe shall be flush with the inner wall of the well.
Strictly follow the design requirements behind the wall.
2、 Start of brick masonry process flow — mortar mixing — base course treatment, snapping line — laying bricks — masonry — well frame embedding — plastering — well cover installation — Installation III.
construction method 1.
(5) Ladders shall be installed at the same time during masonry, and shall not be trodden before the masonry mortar reaches the specified compressive strength after fabrication (anti-corrosion treatment) and installation.
There should be no collision within 48 hours after the installation of the well frame (cover).
The gap should be fixed with an iron wedge plug and filled with high-grade sand slurry.
When building blocks, the mortar shall be fully laid The mortar and the surrounding of the block shall be tightly bonded without mortar leakage, and the upper and lower blocks shall be laid with staggered joints; 5.
The size of the bottom of the stack of large masonry feet and the method of retraction must comply with the provisions of the design drawings.
The surface of mortar block stone shall be cleaned and wet.
4、 Key points for well chamber construction of masonry structure 1.
The upper and lower blocks shall be laid with staggered joints.
(3) The mortar shall be used with mixing.
Construction of municipal drainage inspection well I.
Before the inspection well and rainwater inlet are operated, the construction project department shall carry out targeted safety risk assessment according to the operation tasks and construction conditions of the project and form the risk analysis table of the task.
Blocks shall be fully wetted before masonry; The mixing ratio of masonry mortar shall meet the design requirements, and the site mixing shall be uniform and mixed with the use.
During masonry, steps shall be installed at the same time.



