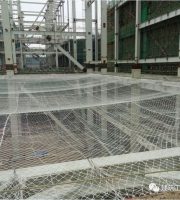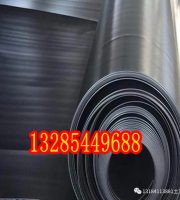5 Electrical discipline 5.1 Cable trunking and bridge should be more than 2.2m above the ground.
Pipeline valves should not be installed in parallel, but should be staggered.
1、 Comprehensive principle of pipeline 1 General principle 1.1 Large pipes are preferred, and small pipes give way to large pipes; 1.2 The pressure pipe shall be replaced by the non pressure pipe; 1.3 Low pressure pipe avoids high pressure pipe; 1.4 The normal temperature pipe shall give way to the high temperature and low temperature pipe; 1.5 The bendable line shall give way to the non bendable line, and the branch pipeline shall give way to the main pipeline; 1.6 The pipeline with few accessories shall avoid the pipeline with many accessories, and the installation and maintenance space shall be ≥ 500mm; 1.7 The electrical pipeline shall be protected from heat and water.
The opening is located at the center of the beam height.
It is not suitable to arrange electrical lines above the hot water pipeline, steam pipeline and vertically below the water pipe; 1.8 When there is no large overlap of professional pipes (such as garage): water pipes and bridges are arranged on the upper layer and air ducts are arranged on the lower layer; If there are gravity water pipes at the same time, the air duct is arranged at the top layer, and the water pipe and cable tray are arranged at the bottom layer; 1.9 When there is a large area of overlap in the pipelines of various disciplines (such as walkways, core tubes, etc.), the pipelines of each discipline from top to bottom are arranged in the following order: ventilation pipelines that do not need to have air outlets, ventilation pipelines, bridges, and water pipes that need to have air outlets; 1.10 Minimum requirements for comprehensive pipeline spacing: 2.
The water supply pipe shall be laid above the drainage pipe.
When leaving holes on the wall on site, if it is found that the hole collides with the concealed column, the structural discipline shall be notified to deal with it; 2.6 When piercing the coupling beam, the opening size must be less than 1/3 of the beam height and less than 800; 2.7 For small openings that are not represented by the structure, other disciplines must make clear and confirm that they are correct before construction; 2.8 No holes are allowed in the column cap range on the structural floor.
The gradient of condensate water pipe from fan coil to horizontal main pipe shall not be less than 0.01, and the downward gradient of condensate main pipe shall not be less than 0.008 according to the drainage direction; 4.5 Air conditioning chilled water pipes, ethylene glycol pipes, air conditioning ducts, and smoke exhaust ducts in the ceiling shall be provided with thermal insulation, and the width of air duct flange can generally be considered as 35mm.
If there is no design requirement, the minimum clear distance from the pipe shall meet the following requirements: 5.3 When the cable tray is set in the ceiling, the open surface of the tray cover shall maintain a vertical clearance of 80mm, and the best distance from other disciplines shall be ≥ 100mm; 5.4 The clear distance between cable tray and electrical equipment shall not be less than 0.5m; 5.5 When two groups of cable bridges are laid in parallel at the same height, their spacing shall not be less than 0.6m; When the clear distance from the edge of the cable tray to the side of horizontal objects such as walls and air ducts is not less than 0.6m (columns less than 1m locally may not be affected), the parallel distance between the two groups of cable trays can be treated as not less than 0.2m..
Structural discipline 2.1 The area marked as post cast slab on the structural plane, if holes are left in this area, it is not otherwise indicated; 2.2 In the structural plane, openings with dimensions less than 300×300 are not otherwise indicated; 2.3 For the reserved holes on the roof of the civil air defense area, regardless of the size of the hole, it needs to be confirmed by the structural discipline and indicated on the structural drawing; 2.4 If the equipment pipeline needs to pass through the beam, the opening size must be less than 1/3 of the beam height and less than 250.
3 Water discipline 3.1 The pipeline shall be equipped with as few elbows as possible; 3.2 The water supply pipeline is above and the drainage pipeline is below.
When indoor water supply and drainage pipes are laid in parallel, the minimum clear distance between the two pipes shall not be less than 0.2m; During cross laying, the vertical clear distance shall not be less than 0.15 m.
The positioning of crossing beam shall be confirmed by the structural discipline and indicated on the structural drawing at the same time; 2.5 When piercing the shear wall, generally speaking, the opening with the size less than 300×300 is not indicated otherwise.
The insulated pipeline shall be above the uninsulated pipeline, and the small diameter pipeline shall be supported above the large diameter pipeline or hung below the large pipeline as far as possible; 3.3 Except for the designed lift pump, the non pressure water pipe with slope must not be turned up; 3.4 The horizontal clear distance between water supply inlet pipe and drainage outlet pipe shall not be less than 1m.
If they need to be installed in parallel, the clear distance should not be less than 200mm; 3.11 It shall be noted that the condensate drain pipe has an anti condensation layer with a thickness of 25mm; 3.12 Slope control table of drainage pipeline: 4 HVAC discipline 4.1 shall ensure the gravity gradient of non pressure pipe (only condensate pipe in air conditioning discipline), and try to avoid the intersection and superposition of non pressure pipe and other pipes to control the floor height; 4.2 For the most prominent parts of the pipeline, such as the outer wall of the pipeline, the flange edge and the outer wall of the thermal insulation layer, the clear distance from the wall or column edge should be ≥ 100mm; 4.3 In case of pipe gallery with insufficient space, communicate with the designer and reduce the section size to facilitate elevation; 4.4 The gradient of condensate water shall be considered.
The distance from the top of trunking and bridge to ceiling or other obstacles should not be less than 0.3m; 5.2 The cable tray shall be laid under the flammable and explosive gas pipe and heat pipe.
If the water supply pipe must be laid below the drainage pipe, the water supply pipe shall be sleeved, and its length shall not be less than 3 times of the drainage pipe diameter; 3.5 The distance between the spray pipe and the ceiling shall be no less than 100mm from the outer wall of the pipe to the ceiling; 3.6 Natural drainage pipelines such as sewage drainage, rain drainage and wastewater drainage shall not be turned up, and other pipelines shall avoid gravity pipelines; 3.7 Sufficient space shall be reserved for the cable tray when it is arranged on the upper layer or horizontally; 3.8 When the water pipe and cable tray are laid in layers, they should be placed under the cable tray; 3.9 The pipeline shall not block doors and windows, and shall not pass over the motor panel, switchboard and instrument panel; 3.10 The minimum distance between the outer walls of pipelines should not be less than 100mm.
The actual installation height of ceiling is usually determined by the lowest point of condensate water.
In the plane position, it is located at 1/3 of the beam span.
However, the equipment specialty should leave holes in the center of the wall, not close to the wall end or corner, to avoid encountering concealed columns.



