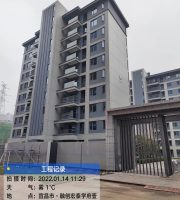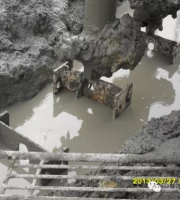Visual inspection and dimensional deviation inspection; 3.
The manufacturer shall provide quality inspection report and certificate of quality of prefabricated interior wallboard; 2.
It is a kind of wall material with the same appearance as hollow floor slab.
Schematic Diagram of Installation Sequence of Prefabricated Interior Wall Panel Installation Process Site Example · Before wall line positioning and installation, there must be an axis, control line or datum line for setting out and positioning of light wall panels· The wallboards on the working face for stacking wallboards shall be stacked in the designated area (it shall be considered to be placed on the structural beam or near the shear wall and column), and shall be stacked neatly according to different specifications, so as to facilitate operation and avoid centralized stacking and scattered load, so as to avoid structural damage· Non standard plate cutting, plate head hole treatment and base mortar In order to prevent the top glue from falling into the hole, the upper end hole of the wall plate is blocked with foam rod in advance to increase the glue contact surface so as to enhance the bonding force between the top surface and the beam plate· Temporary fixation of vertical plate on the wall · wooden wedge · flatness correction Through wall line positioning, flatness correction and perpendicularity correction, the acceptance rate of squareness, flatness and perpendicularity measured results is 100%· Verticality correction, wallboard fixing, steel clips fixing, wallboard bottom filling with concrete Within 24 hours after the installation of wallboard, the mixed crushed stone concrete or 1:2 cement mortar must be used to fill under the board.
U-shaped or L-shaped clamp, thickness not less than 2mm, and hot-dip galvanizing treatment (galvanized thickness not less than 35 μ m)。 U-shaped or L-shaped card · inspection and repair before fine decoration; after comprehensive inspection and repair (seam), you can enter the fine decoration: check all seams; Check the door head plate and door edge plate; Check the connection between the prefabricated wallboard and the main structure; Check the internal and external corners; Check the embedded place of equipment· Matters needing attention shall be designed in advance, and boards shall be arranged reasonably to avoid change; Ensure that the process is intermittent and stop rush work; The door head plate and door side plate are the places with high incidence of cracks and should be treated with caution; The connection between the prefabricated wallboard and the main structure shall be adjusted with a complementary plate; Special shaped plates shall be used for internal and external corners; The equipment shall be embedded in front of the prefabricated slab on the wall, and no slotting on the wall is allowed; Comprehensive inspection and repair before fine decoration.
The date of manufacture is marked on the plate.
The number, category, specification and size of wallboard shall be indicated in the drawing; Location and size of door and window openings; Position and size of embedded pipeline, socket and switch bottom box; Position, quantity, specification and type of embedded parts.
Lightweight partition board is a new type of energy-saving wall material.
Process description and installation schematic note: the first jointing shall be conducted one week after the completion of wallboard installation, and the second jointing shall be conducted 7-10 days later.
The adhesive and caulking agent are brand products with mature application, and the manufacturer provides bonding materials with quality inspection reports and certificates; 2.
Design flow diagram · Quality inspection of wallboard before material mobilization: 1.
Quality inspection of important auxiliary materials: 1.
It has the advantages of light weight, high strength, multiple environmental protection, heat insulation and sound insulation, fire prevention, rapid construction, etc., and has been widely used in construction projects.
Two people shall squeeze concrete on both sides of the wall to make the footing concrete rise in the inner hole of the wallboard, so as to prevent the wall from loosening due to shrinkage during concrete hydration· Wall panel joint patching · Wall panel joint patching: the first joint patching is completed (one week after wall panel installation); the second joint patching is completed (it will be carried out after 7-10 days of standing after the first joint patching); the finished product quality control points after wall panel installation and joint patching · design of pre distribution board (panel arrangement) to guide the production, embedding and installation of wall panels: deepen the design according to the construction drawings of civil engineering, equipment and fine decoration, and draw the panel arrangement drawing; Determine the concrete that should be added during the construction of the main structure, such as door edge, door head plate, etc; Reasonably determine the position of complementary plate; (It is generally placed at the connection with the main structure) Determine the reserved position and size of the electrical discipline, and reserve and embed the plates seven days after the installation; The plate arrangement drawing shall be completed before the main structure is ± 0, and shall be confirmed by the designer, construction unit, manufacturer, supervisor and project department; The layout plan (arrangement plan) shall include the layout plan and elevation plan.
Caulking tape, alkali resistant glass fiber gridding cloth, unit weight ≥ 60g/m2, and the manufacturer shall provide quality inspection report and certificate; 3.
Natural curing: Low alkali sulphoaluminate cement wallboard can be delivered after 14 days of curing.
Source: The article was transferred from the Internet.
Before the concrete is filled under the board, the debris under the board shall be removed and the water shall be wet.
We respect the original,.


