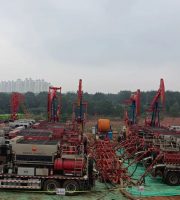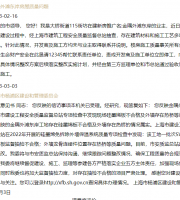Collapse is caused by incorrect construction methods, incorrect excavation procedures, over elevation excavation, incorrect support setting or removal (construction is not carried out according to the plan), or inadequate drainage measures (including dewatering).
The protective railings shall be firmly installed, and the height shall not be less than 1.2m.
Check the edge safety protection.
1.
Check the earthwork excavation construction..
(3) Whether the water stop structure can meet the water stop requirements.
4.1.
2.
Two to three cross bars shall be set.
A special stairway should be set in the foundation pit for the construction personnel to get up and down.
Therefore, the safety risk is the largest, and safety management becomes the primary task.
Between the waist beam and the supporting structure, it is necessary to ensure that the waist beam can transmit both horizontal force and shear force.
Whether a special construction plan is prepared; Check the special scheme for support and earthwork excavation.
The height of the lower bar from the ground should be 0.3m to 0.6m, and the height of the upper bar from the ground should be 1.2m to 1.5m; The distance between the poles should not be more than 2.0m, and the distance from the pole to the slope should be more than 0.5m; The protective railings should be hung with dense mesh safety nets and toe boards.
Natural disasters, etc.
Check the quality of support structure.
(2) The key points of safety management of the construction unit are mainly in accordance with the relevant provisions of Technical Code for Safety of Earth and Stone Works in Building Construction (JGJ180-2009).
The key points of safety management for the construction unit of deep foundation pit project are beyond doubt.
Whether the company and project safety inspection has been carried out; Check the inspection records.
4、 Overview and Characteristics of Foundation Pit Support of the Project The foundation pit area of the Project is about 46350 ㎡, with a length of about 170m from east to west and 228m from south to north.
5、 The whole process of deep foundation pit construction VI.
Protective railings must be installed around the deep foundation pit, and timely follow up during the excavation of the foundation pit.
4.3.
Attention shall be paid to the construction of foundation pit supporting structure: (1) Whether the pile depth and pile shaft quality can meet the design requirements.
The safety nets should be closed from top to bottom.
The total extension line of the foundation pit is 926m, and the basement has three floors.
3.
Part I Preface I: Compilation is based on the Standard for Safety Inspection of Building Construction JGJ59-2011; Technical Code for Safety of Temporary Electrification on Construction Site (JGJ46-2005); Technical Code for Safety of Steel Tubular Fastened Scaffold with Couplers in Building Construction (JGJ130-2011); Technical Code for Safety of Work at Heights JGJ80-2016; Technical Code for Safety of Deep Foundation Pit Engineering (JGJ-311-2013); Technical Specification for Building Foundation Pit Support (JCJ120), Technical Code for Safety of Earth and Stone Works in Building Construction (JGJ180), II.
The top of the foundation pit slope is overloaded or vibrated, which destroys the cohesion of the soil and causes the damage of the soil structure.
4.
Whether the edge protection is carried out around the foundation pit support as required; Whether the safe passage of foundation pit meets the requirements; Inspect the safety protection and safe passage of foundation pit on site.
The construction quality of such structures is sensitive to the geological conditions and construction control ability, and is prone to quality problems, which should be highly valued.
The foundation pit soil layer is complex, the construction site is narrow, and multiple positions and types of work cooperate with the three-dimensional cross operation.
Whether the stacking load at the pit side is less than the design requirements; Check the stacking of materials, machines and tools at the pit edge.
The erection of stairways shall comply with the requirements of relevant safety specifications.
They shall be composed of cross bars and vertical bars.
The construction unit will directly face the construction safety during the construction of foundation pit project.
Whether detailed safety technical disclosure is made to the operation team and workers; Check the disclosure record and ask relevant personnel.
4.
Check the pit side load.
The height of toe boards should not be less than 180mm, and the height of the lower edge of toe boards from the ground should not be more than 10mm.
(2) Whether the connection between the waist beam and the supporting structure can meet the design requirements.
The inspection and acceptance shall be carried out according to Code for Acceptance of Construction Quality of Building Foundation (GB50202-2002).
The project is adjacent to Oujiang River in the west, adjacent to the ditch in the east with high groundwater level, adjacent to civil buildings in the north, adjacent to 10KV high-voltage lines and construction power transformers in the east of the foundation pit.
4.2.
Whether the water stop structure can meet the water stop requirements is one of the important factors for the smooth construction of foundation pit and engineering pile, cushion cap and bottom plate, and also one of the important factors for the safety of the surrounding environment during the construction of foundation pit.
2.
Whether the support structure is accepted as required and meets the specification and design requirements; Check whether the acceptance data of the supporting structure is complete.
The excavation depth of the foundation pit is 12.5m, 13.6m and 14.6m respectively, which belongs to a large foundation pit.
3.
(1) Key points for checking the behavior of the responsible subject of the construction unit 1.
Whether the routine testing of raw materials and test blocks (pieces) has been carried out; Check the test results.
The stairway shall be provided with handrails, and the width of the stairway shall not be less than 1.0m.
Concept III: The slope of foundation pit collapse accident is not enough, and the slope is not set according to the soil type and allowable value of slope, but according to the specified slope.
At present, the commonly used water stop structures in foundation pit engineering are mixing pile water stop curtain, jet grouting pile water stop curtain, etc.
The construction period is tight, the construction technology is difficult, the surrounding environment is complex, and the safety variables are large; The safety management is difficult, so the safety management disclosure is prepared according to the characteristics of the project.
Therefore, when the waist beam adopts reinforced concrete waist beam, the contact surface between the waist beam and the supporting structure must be roughened and reinforced; When the waist beam is made of section steel, the embedded parts of the section steel and the supporting structure shall be welded, or the section steel and the supporting structure shall be filled with concrete to ensure that the contact surface between the waist beam and the supporting structure is evenly stressed.
Whether the retaining wall quality inspection has been carried out (such as pile integrity inspection); Check the test results.
Whether the special scheme is consulted and demonstrated as required; Check the expert argumentation opinions of the special scheme.
Except as allowed by the design of foundation pit support, no soil, materials or machines shall be stacked near the foundation pit.
5.
It shall be judged by detection; If the pile body quality cannot meet the requirements, measures shall be taken for reinforcement.



