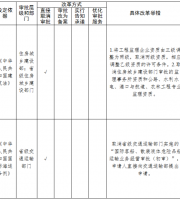The landscape artistic conception of the project is shaped by “steel tendons and iron bones” The total amount of steel structures required for supporting is more than 15000 tons, and there are more than 8000 various steel members.
“Overcoming difficulties” technology enables multiple measures to build a high-quality hotel.
The overall overhanging span of the canopy was 13.7 meters.
In view of the installation problems of super large section steel beams existing in the steel structure construction, the project team adopts innovative research and development of removable lattice support high-altitude in-situ assembly technology.
After the ground is disassembled, the lifting operation is carried out in blocks.
The project has developed a lightweight support staged lapping installation method to realize the rapid installation of subsequent secondary beams during welding by pre setting the temporary support of the support columns.
The overall width was 57.6 meters.
Recently, the Sofitel Hotel Project of Xiong’an Business Service Center Lot 3 of Xiong’an Key Project undertaken by China Construction Eighth Engineering Bureau has passed the completion acceptance and will be put into operation.
“Fine carving” is the unique way to give art life to five-star hotels The combination of ancient and modern, adhering to the ideal life state of harmonious coexistence of human and nature, living and traveling, taking the traditional Chinese green landscape color and composition, and presenting the end of Chinese culture, Fenghua, with a French aesthetic perspective.
As the first batch of housing construction projects in the first five-star hotel new area in Xiong’an New Area, it will effectively supplement the much-needed business service supporting functions of the new area.
If there is any infringement, please contact to delete it)..
The processing accuracy error is controlled within 2mm through digital intelligent typesetting, CNC precise cutting, blanking, hot bending, thin-wall forming and other technologies.
The project team adheres to the concept of “seeing the truth in the details”, around the interior hardware, kitchen engineering The roof garden and other detailed refinement measures were taken to write exquisite chapters in the details to sublimate the artistic atmosphere and humanistic soul of the hotel.
The number of external curtain walls of the building was huge.
The high-altitude assembly is carried out on the lattice support installed in the high-rise to achieve the high-altitude connection of super large section steel beams Precise measures were taken to solve the problem of curtain wall installation.
The project technical team worked out a special processing and production plan to make it clear that six single curved beams The main body scheme consisting of two upper bending columns and 105 double curved circular tubes spliced with square steel beams makes the canopy and the main structure streamline.
The total area of all kinds of curtain walls was more than 80000 square meters.
The welding deformation is strictly controlled The overall accuracy error of ultrasonic nondestructive testing welds is controlled within 5 mm.
The curvature of the steel beam changed with the change of the line.
The main body of the hotel is in the shape of “mountain”.
The poetic expression project of drawing on the traditional Chinese culture “green landscape”.
At the same time, BIM model is used to simulate lifting operations to determine the best construction, installation and lifting positions through multiple calculations to ensure efficient on-site assembly construction The depth of on-site construction is combined with the optimization of operation procedures and the error of curtain wall hoisting is controlled within 5 mm.
BIM ordering technology is used to parameterize curved surface materials and map them to the BIM model to guide processing and production.
The previous excellent recommendations [architectural construction] were the first exhibition of the largest suspended roof prototype in Asia, The project of Hangzhou Sino French Aviation University of Shanghai Construction Engineering Group will be completed in the second quarter of this year [construction] The main structure of the podium building of Chongqing’s first cultural theme shopping park is capped [construction] The main steel structure of Hainan Science and Technology Museum is capped [construction] The world’s largest span double deck suspension bridge! The main project of Guangdong Shiziyang Passage Project was officially started [Industry Information] A bridge was built on the Mekong River, and roads were paved in the countryside! Shanghai Construction Engineering Group has entered the 19th year of Cambodia [Construction] The construction mileage of Shanghai Airport connecting line tunnel has been more than half completed! Editor: Xiaoyue Juan (This article is sourced from the Financial Media Center of China Construction Eighth Engineering Bureau.
The shape of all kinds of curtain walls was changeable.
The project is located in Rongdong District of Xiong’an New Area, with a total floor area of 104000 square meters C The construction of the three towers is formed through the corridor structure, integrating multi-function halls, banquet halls, indoor tennis halls, indoor swimming pools, guest rooms and other industries The design concept of blending ancient and modern Chinese and western styles and the surrounding buildings create a Chinese landscape artistic conception, which provides strong support for the accelerated development of Xiong’an New Area.
Especially, the canopy overhanging of the main building was the most complex.



