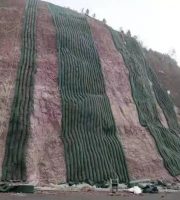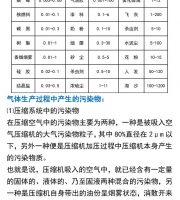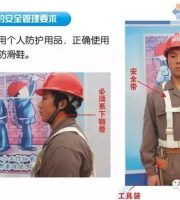The connection joints of reinforcement shall be staggered according to the design and specification requirements.
When the original terrain in front of the wall is relatively flat, it is reasonable to use an inclined wall; If the original terrain is steep, the use of inclined walls will make the wall body much higher.
The applicable conditions of gravity retaining wall are applicable to shoulder, embankment, cutting and other retaining works in general areas, flooded areas and seismic areas.
Foundation pit monitoring mainly includes: supporting structure, relevant natural environment, construction conditions, groundwater conditions, foundation pit bottom and surrounding soil, surrounding buildings (structures), surrounding underground pipelines and underground facilities, surrounding important roads, and other objects to be monitored.
Piles shall be set up, and the elevation and excavation depth shall be indicated.
Surveying and setting out shall be carried out first, and the excavation center line and side line, starting point and end point shall be determined.
Because the retaining wall body is relatively thin, in order to make the formwork stable and not deformed, the formwork is strengthened by external bracing and internal pulling.
In some cases, in order to reduce the earth pressure, it is also feasible to use an inclined wall, but attention should be paid to the quality of backfill near the wall back.
The retaining wall is mainly stabilized by the weight of the fill on the bottom plate.
The wall height should not exceed 12m, and the height of dry retaining wall should not exceed 6m.
After the formwork is installed and firmly supported, report to the supervising engineer for concealed acceptance.
Material: most of them are rubble masonry or dry masonry.
Its advantages are local materials, convenient construction and good economic effect.
The reinforcement can be sent to the site for installation only after it is fabricated and inspected to be qualified.
During installation, the reinforcement shall be connected by binding or double-sided welding.
If the retaining wall needs to be excavated during construction, the back of the inclined wall can be combined with the excavated temporary slope, and the back of the inclined wall needs to be backfilled.
In order to prevent slurry leakage, rubber waterstop is set on the pull rod.
On the contrary, if it is a filling project, it is better to use the inclined wall back or vertical wall back so that the filling can be compacted easily.
All kinds of raw materials required for concrete can be used after inspection and application.
The commercial concrete delivered to the site shall be transported to the pouring point by a tow pump or a truck pump.
It is also poured with rubble concrete.
Gravity retaining walls can be built of stone or concrete, and are generally made into simple trapezoids.
The base and the turning point of the wall toe steps shall not be built into vertical through joints.
2.
The gravity retaining wall refers to the retaining wall that resists the lateral pressure of the soil by the weight of the wall body.
The gravity retaining wall can use block stone, rubble and concrete precast blocks as masonry, or use rubble concrete and concrete for integral pouring.
The gravity retaining wall can be divided into three types according to the slope of its wall back: inclined, inclined and vertical.
4、 Fabrication and installation of reinforcement.
The difference between gravity retaining wall and general retaining wall.
Therefore, the back of the inclined wall is better for the slope of the retaining excavation works.
During concrete pouring, the concrete shall be poured and vibrated in layers, and the height of each pouring shall not exceed 400mm.
3、 Foundation pit monitoring Foundation pit monitoring refers to the inspection and monitoring of the construction foundation pit and surrounding environment during the construction and service life.
According to the earth pressure theory, the active earth pressure on the back of the inclined wall is the smallest, while the active earth pressure on the back of the inclined wall is the largest, and the vertical wall back is between the two.
The overlapping length and anchoring length of reinforcement shall meet the design and specification requirements.
The reinforcement shall be set out and processed according to the specification, shape and quantity given by the design using the products passing the spot check.
It is not a gravity retaining wall.
It does not rely on its own weight to resist the lateral pressure of soil to maintain its stability and balance.
Sorting out: build the gravity retaining wall of Longyan soil.
Construction flow chart of cantilever retaining wall I.
The semi-gravity retaining wall can be poured with concrete or less reinforced concrete.
In order to prevent the mortar leakage due to the untight splicing of the formwork, double-sided adhesive tape shall be used for caulking at the formwork joints.
It is mainly composed of three reinforced concrete cantilever members: vertical wall, toe plate and heel plate.
Gravity retaining wall depends on its own weight to resist the lateral pressure of retaining wall and maintain its stability and balance.
After the foundation pit is excavated, the bearing capacity of the base shall be inspected, and after it is qualified, it shall be properly trimmed and retested in the shortest time.
The fabricated reinforcement shall be installed according to the specification, model and spacing of reinforcement given in the design drawings.
3.
6、 The concrete shall be poured by commercial pump.
Construction requirements for gravity retaining wall foundation ① weathered and soft earth and rock on the base surface shall be removed; ② The foundation in hard rock foundation pit should be built in full pit; ③ When laying foundation in soil or weathered soft rock foundation pit in rainy season, the pit bottom shall be closed in time after the foundation pit is excavated.
At this time, vertical walls or inclined walls should be used.
The structure or component supporting the lateral pressure of retaining wall is called retaining wall.
When the base is provided with inward slope and stable cross slope, temporary drainage measures shall be taken, supplemented by necessary grouting and then the foundation shall be installed; ④ When the stepped foundation is adopted, the steps and the wall shall be built together at the same time.
The gap mortar between the masonry and the step wall shall be full; ⑤ The foundation pit shall be backfilled and compacted layer by layer with masonry, and 3% outward slope shall be reserved on the surface.
The cantilever retaining wall is composed of the bottom plate and the cantilever straight wall fixed on the bottom plate.
When the concrete is poured in batches, the constructed concrete interface of the adjacent section shall be treated before pouring, the surface shall be roughened, cleaned and watered.
.
The formwork must be cleaned and coated with release agent before use.
Reinforcement installation.
Road traffic conditions must be guaranteed during construction.
2、 The excavation of the foundation pit shall maintain good drainage, and a sump shall be set outside the foundation pit to facilitate the drainage of the base.
Dry retaining walls shall not be used for expressways and Class I highways.
1.
5、 The formwork and scaffold retaining wall formwork are made of laminated plywood.
General retaining walls include gravity retaining walls and other wall shapes.
The vibrating measures shall be strengthened for the layered parts and the parts poured in stages to ensure the concrete density.
Therefore, gravity retaining wall is widely used in railway, highway, water conservancy, harbor, mine and other projects in China.



