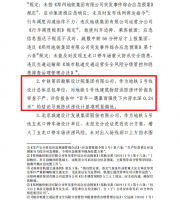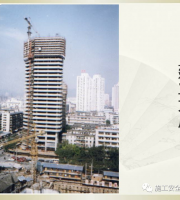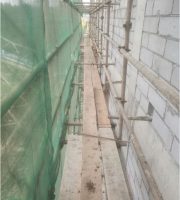The amount of reinforcement used in the independent garage is reduced from 150-175kg/m2 to 105-115kg/m2.
3) Undertake the demolition, reconstruction and other engineering costs caused by the collapse of the underground garage in Plot A-E, and the related costs caused by the delayed delivery of resettlement houses caused by the reconstruction of the underground garage in Plot A-E, which shall not be included in the project costs.
Through on-site inspection, detection and identification, investigation and evidence collection, the causes and responsibilities of this quality problem were identified, and the relevant responsible units and persons were punished and dealt with based on the investigation of facts and relevant laws and regulations.
2) Give scoring treatment.
First, the construction unit entrusted the supervision unit to optimize the design of the independent garage.
3) The illegal income of personnel employed in violation of regulations shall be confiscated and a fine shall be imposed.
2) From March 21, 2018, it is restricted to undertake new affordable housing construction projects in Beijing within three years.
3.
After the collapse, the Municipal Commission of Housing and Urban Rural Development and the Municipal Commission of Planning and Land Resources established a joint investigation team to investigate the construction, design, construction and supervision units and other responsible subjects from aspects of engineering design, construction quality, site management, market behavior, etc.
2.
The underground garage of Block A-E of Phase II Resettlement Housing Project of Xihuang Village Shantytown Reconstruction Land Development Project in Shijingshan District is located at the east side of Badachu Road, Shijingshan District, Beijing.
2) It is restricted to undertake the design task of affordable housing construction projects in this city within 3 years.
4.
Decision 1 The construction unit 1) shall be fined 300000 yuan.
Basic information of the project and quality problems.
3.
4) The legal person of the company, the person in charge of the structural discipline of the project and the person in charge of the project shall be fined 30000 yuan and shall not be the person in charge of the project within two years.
Pictures of the collapse site, photo source: According to the accident investigation report released by Beijing Municipal Commission of Housing and Urban Rural Development, the punching bearing capacity of some slab column joints at the top slab of the underground floor did not meet the requirements of the design specifications.
The design is not carried out according to the mandatory standards for project construction.
Indirect cause 1.
During garden operation, due to excessive optimization and unreasonable structure type, the structure collapsed during backfilling.
The construction unit optimized the basement structure from the original beam floor to the beamless floor, and the reinforcement content index was reduced from 150-175kg/m2 to 105-115kg/m2.
According to the supervision unit’s opinion on the optimization design of the garage, “it is recommended that the roof of the garage be designed with a beamless floor system (originally designed by the design unit as a beam slab system) and the amount of reinforcement used in the independent garage be designed with a quota (from 150-175kg/m2 to 105-115kg/m2)”, In the work contact list sent to the design unit on June 29, 2015, it was clearly stated that “if the drawings are not submitted on time and the comments are not replied or not modified and the modifications are incomplete, our company reserves the right to claim against your company”, and the design unit was forced to modify the design.
Yang Mouming, the person in charge of the project on record, spent about 40% of the construction time of this month on the construction site every month.
The design unit failed to design in accordance with the mandatory standards for project construction and employed designers in violation of regulations.
Original investigation report attached: Notice of Beijing Municipal Commission of Housing and Urban Rural Development, Beijing Municipal Commission of Planning and Land and Resources Management on the investigation and handling of the local collapse quality problem of the basement roof of the underground garage project at Plot A-E, Xihuang Village, Shijingshan District JJF [2018] No.
The design unit1) impose a fine of 300000 yuan and suspend business for six months.
Finally, the construction, design and supervision were punished together.
The design institute was unwilling to change the original design, and the construction unit immediately sent a document saying: “In case of failure to submit drawings on time, failure to reply to the suggestions, failure to modify or incomplete modification, our company reserves the right to claim compensation from your company.” Under pressure, the design institute accepted.
The construction company refused to correct the absence of the project manager, and the supervision sheet did not require the construction company to suspend construction.
In this link, the construction unit has the behavior of lowering the quality standard of the construction project, which violates the provision of Article 10, paragraph 2, of the Regulations on the Quality Management of Construction Projects that “the construction unit shall not express or imply that the design unit or the construction unit violates the mandatory standards of project construction to reduce the quality of the construction project” 2.
The construction unit violates the requirements of regulations to lower the project quality standards and neglect the project management.
The on-site supervision of the supervision unit is not in place.
There is the behavior that A-E underground garage roof backfill safety technical disclosure part is signed by the disclosure personnel but not by themselves, but by others.
The roof of the underground garage is a concrete slab column shear wall structure, with a building area of 10849.7 square meters and a design overburden thickness of 1.80 meters, The engineering structure was accepted on June 26, 2017..
Four designers are employed by two design units at the same time.
4 The supervision unit shall impose a fine of 30000 yuan and the chief supervision engineer of the project a fine of 1500 yuan.
The construction unit1) will give a warning and impose a fine of 10000 yuan on the person in charge of the project who fails to perform his duties.
The investigation and handling are reported as follows: 1.
The person in charge of the project filed by the construction unit did not perform his duties properly and the construction site management was not in place.
The design unit was forced by the construction unit to modify the design and failed to design in accordance with the mandatory standards for project construction.
Source: In 2017, Beijing Municipal Commission of Housing and Urban Rural Development, Zhulong Geotechnical and Civil Engineering Bar had a collapse accident due to the optimization of the basement in Beijing.
296, the Housing and Urban Rural Development Commissions of each district, the Housing and Urban Development Commissions of Dongcheng District and Xicheng District, and the Construction Bureau of the Economic and Technological Development Zone, All relevant units: In the afternoon of August 19, 2017, when the on-site construction personnel of the underground garage project in Plot A-E, Xihuang Village, Shijingshan District, our city used forklift to cover the roof of the basement, the roof on the northeast side of the basement floor collapsed partially.



