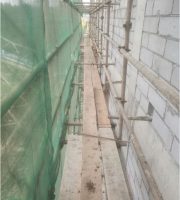The model is an ideal product, but many factors such as weather, materials, formwork, construction conditions and so on need to be considered for site construction.
These two problems are what we need to consider.
The disadvantages are obvious.
However, there is a problem at the front end, that is, the legitimacy of the drawings.
We know that the main purpose of BIM deepening design is to use BIM software to express the things that are not represented on the drawings in a deeper level.
The second point is that the construction site is constructed according to the BIM model.
There is also engineering quantity statistics, which can be easily calculated.
First of all, it is convenient to view the complex nodes of the drawing, because there are 3D models.
Therefore, construction according to the formwork needs to be carried out step by step..
.
If the designer uses optimization and issues deepening drawings from design to construction, then there is no tangle.
For the back end, if there is a conflict between the deepening drawing and the blueprint, which drawing shall prevail for on-site construction.
The blueprint has the seal of the designer, and whether the BIM engineer can seal the detailed design drawings, or whether he has the ability and necessity to seal them.
It is easy to draw a model, but it is difficult to construct it.
The first point is the role of BIM deepening design.
The BIM engineer creates the 3D model according to the drawing, issues the drawing, and then the on-site workers carry out the construction according to the drawing.
Now the main reason is that design and construction are broken, so deeper deepening design is needed.
It is convenient to control the progress of a material on site.



