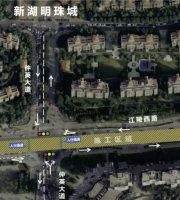After detailed discussion with the construction team, it was decided to choose a large plate foundation for construction; After the demolition of the old house is completed, level the foundation and draw lines to make the foundation! Excavate the foundation trench to the compacted soil layer, and manually compact the foundation with a soil compactor.
A layer of plastic film should be covered on its surface and watered for curing.
After the final set and hardening are completed, the formwork can be removed! ▼ The completed large plate foundation is shown in the following figure: Main structure construction ▼ The light steel keel enters the site and is spliced together according to the requirements to form the basic skeleton! ▼ The construction of the main structure of the first floor will be carried out by constructing a light steel skeleton in sequence, with waterproof rolls placed at the contact point between the keel and the foundation, and the waterproofing process will be carried out properly.
As we all know, it is earthquake resistant and insulated, fast and convenient to construct, and has many advantages.
Submit to WeChat: housepark7 light steel villa.
Welcome more friends to share their “home” and their building stories.
Although traditional brick and concrete structures still have people building them themselves, this new structural system is bound to have a great impact on the farm’s self built housing market, But how can we construct a light steel villa? Today, a construction team in Gansu submitted a complete presentation of the construction process of a light steel villa, allowing us to have a close look at how such a house was built! The layout plan ▼ of the villa is a single story unit design, with a total of three bedrooms and one living room indoors.
If you use it, you will receive a red envelope and send it out.
The structure is neat and the layout is detailed, meeting the daily needs of rural people! Foundation treatment ▼ The homestead of the homeowner is a sloping land, with the back of the house level with the ground and the front of the house higher than the ground.
▼ The detailed diagram shows that the keels are tightly connected together through galvanized bolts! A single galvanized bolt cannot meet the tightness of the house, and we also need to use flat steel strips for cross fixation between the walls to ensure that the overall framework is firm and does not shake
.
▼ Red brick masonry with large foot foundation! After the completion of the foundation wall masonry, tie the ring beam reinforcement and install the formwork, backfill and compact the earthwork, and level it with unified cast-in-place concrete! After the cast-in-place concrete is completed, it should not be exposed to the sun.

