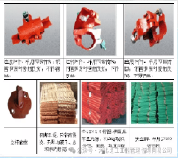4.8 Treatment of all steel attached lifting scaffolding and construction elevators.
4.11 Technical handling measures between scaffolding and material platforms.
4.15 The gap between the frame and the structural edge gradually increases, and the sealing treatment is carried out.
Starting from the third floor of the building, scaffolding is erected for the main protection of buildings 1-8 in Feicuicheng. The external scaffolding of this project only rises and does not descend, and is only used for the main construction protection of the building and not for external wall decoration. Lift the outer frame to the top of the parapet wall of the building for aerial disassembly and removal. Buildings 1-8 are equipped with a 19.5m elevated structure for protection based on the height of the building. The structure covers four and a half floors of the building for protection. According to the external structure of the project, our company has divided the scaffolding of this project into 8 groups for segmented lifting. The specific layout is detailed in the machine layout diagram. The average span of the machine position of the all steel attached lifting scaffolding used in this project is within 4 meters. The specific layout is shown in the plan layout diagram of the machine position of the all steel attached lifting scaffolding (the machine position layout diagram needs to be adjusted due to the position of the tower crane and construction elevator, and the specific machine position layout diagram is subject to the actual installation on site)..
1) The complex and varied planar design makes it difficult to install and locate the climbing frame.
The plane of this project is curved and varies on each floor. Facing the complex and irregular exterior facade, precise installation and positioning of the frame is a control difficulty..
2) Under the conditions of variable and irregular line shapes, the safety protection of climbing frames is difficult.
Due to the variability and irregular changes in the structure, in order to ensure effective protection of the outer perimeter of the structure, the climbing frame must be as close as possible to the outer perimeter of the structure. However, conventional protective measures for some irregular structures such as curved and folded nodes cannot fully meet the requirements, which puts forward further higher requirements for the design and installation of the climbing frame..
3) During the lifting process of irregular climbing frames, it is more difficult to handle the attached parts of the frame compared to non irregular ones.
The structure protected by the irregular climbing frame needs to be more detailed and complete compared to the nodes and local details considered by the conventional climbing frame. Especially for the frame body in the irregular and variable parts, more detailed prospective design and preparation must be made. Many node treatment measures are customized according to the structural characteristics, which have the characteristics of high difficulty, high innovation, and no reference examples..
The irregular structure climbing frame often requires more than 50% more attachment positions than the ordinary climbing frame, and the number of segments and pieces is also more than that of the conventional climbing frame. This greatly increases the difficulty of real-time monitoring and automatic control of the climbing frame lifting process, especially for certain special parts of the structure that require separate testing and process monitoring, which further increases the difficulty..
5) High altitude dismantling and secondary assembly of climbing frames pose significant technical difficulties and safety risks.
In order to adapt to changes in the structural plane, it is necessary to partially dismantle the climbing frame at high altitude, and then install it in pieces again to form a whole and improve it together with the original climbing frame. This technology is currently in the exploration and application stage due to its high altitude operation, high environmental impact, high difficulty, high risk, and few mature precedents..
1) There are structural changes in the four corners of the building in this project. The four curved corners of the building are gradually inward from the 23rd floor, with a maximum inward distance of 3500mm. Therefore, during the initial assembly of the scaffolding, the structural changes of the four corners of the building are taken into consideration. To ensure better protection of the scaffolding during the maximum structural changes in the building, the scaffolding is attached in the curved change area of the four corners of the building.


