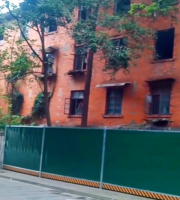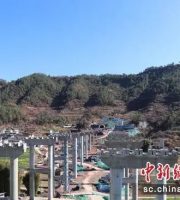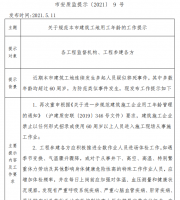1、 The quantity of construction and dismantling of comprehensive scaffolding for exterior walls is calculated in “m2” based on the total length of the concavity and convexity (including protruding balconies) of the exterior wall edge line multiplied by the height of the top plate or eaves from the designed outer floor to the exterior wall; Excluding the area of voids in doors, windows, openings, and passages through buildings. The scaffolding work quantities for stairwells, water pools, elevator rooms, etc. on the roof should be included in the main work quantities for calculation..
Excluding canopies, including bay windows that protrude more than 60cm from the outer edge of the exterior wall..
The quantity of comprehensive scaffolding for external walls is calculated by multiplying the total length of the concave and convex (including protruding balconies) of the outer wall edge line by the height of the top plate or eaves from the designed outer floor to the outer wall in terms of area. The concave and convex package of this outer wall edge line does not include canopies? Excluding canopies. Cantonese Interpretation 1-15.
When calculating the comprehensive scaffolding of the exterior wall, does the total length of the concave and convex edges of the exterior wall include the floating plate? Answer: Excluding the outer line of the floating board. Cantonese Interpretation 10-6.
Is the comprehensive scaffolding quantity for the staircase, where two exterior walls are on the axis of the exterior walls and the other two exterior walls are on the roof, included in the main comprehensive scaffolding quantity for all four walls of the staircase? Is the step distance and calculated height from the outdoor floor to the top surface of the parapet wall? Answer: According to the A.22 engineering quantity calculation rule 22.1.1 “The quantity of scaffolding for stairwells, water pools, elevator rooms, etc. on the roof should be included in the main engineering quantity calculation”, the scaffolding for the four walls of stairwells should be included in the main engineering quantity, and its height and step distance should be calculated according to the provisions of different situations in 22.1.1. Cantonese Interpretation 14-9.
When one wall of the staircase on the roof is flush with the outer wall, and the other three walls are on the roof panel, and the staircase that is flush with the outer wall is higher than the parapet, how should the scaffolding quantity be calculated? Answer: The scaffolding of the four walls in the stairwell on the roof should be included in the main engineering quantity, and its step distance should be calculated according to the provisions of the first point of the calculation rule for scaffolding engineering quantity in Article A.1.21 of the quota for different situations. [Yue Shi 33-12].
If there are expansion joints on the north and south sides of the disputed area, both parties to the contract need to determine whether it is an external wall based on the actual situation..
Reinforced concrete retaining walls with a height exceeding 3 meters in outdoor areas should be used to calculate the comprehensive scaffolding based on their vertical area, as specified in the scaffolding instructions in the municipal quota. The housing construction quota and municipal quota are used in conjunction, as stated in the reply letter of Yue Biao Biao [2022] No. 90..
If the external wall scaffold is erected from the basement roof, the unfilled one shall be calculated based on the elevation of the basement roof; The backfill shall be calculated based on the elevation after covering the soil..
The starting point for calculating the step distance of the comprehensive scaffolding on the exterior wall of the basement is from the basement roof. For those that have not been backfilled, the elevation of the basement roof is used for calculation. For those that have been backfilled, the elevation after covering with soil is used for calculation. The starting point for calculating the step distance of artificial machinery for vertical transportation and building superelevation is the top surface of the basement roof. [Guangdong Calibration Reply [2023] No. 88].
The step distance and calculated height of the external wall comprehensive scaffold shall be determined according to the following situations:.
Step distance: the height of the set quota; Height: The height at which the quantity of work is calculated..
(1) For those with parapets, the height and step distance should be measured up to the top surface of the parapet..
A. 1.21 The step distance and calculated height of the comprehensive scaffold for the exterior wall of the scaffolding project shall be indicated as “for those with parapets”.





