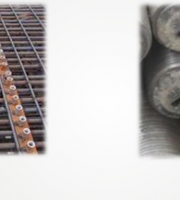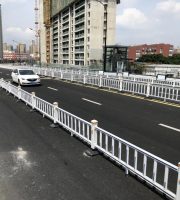The safety of building structures has always been the most important goal in the construction process of various projects, especially for public buildings. It is necessary to ensure that buildings can still ensure structural safety and stability during earthquakes. The safety requirements for the installation of the buckle type support frame are as follows:.
1. The installation must be carried out in accordance with the approved plan and on-site disclosure requirements. It is strictly prohibited to cut corners and materials, strictly follow the installation process, and do not use deformed or corrected upright poles as construction materials..
2. During the installation process, there must be skilled technical personnel on site to guide and safety officers to follow and inspect..
3. During the installation process, it is strictly prohibited to cross work up and down. Practical measures should be taken to ensure the safety of materials, accessories, and tools transmission and use. Safety posts should be set up above and below traffic intersections and work areas according to the on-site situation for supervision..
4. The construction load on the homework layer should meet the design requirements, and overloading is not allowed. Materials such as templates and steel bars should not be stacked in a centralized manner on the scaffolding..
5. During the use of scaffolding, it is strictly prohibited to dismantle the structural members of the scaffold without authorization. If dismantling is necessary, it must be reported to the technical responsible person for approval, and remedial measures must be determined before implementation..
6. Scaffolding should maintain a safe distance from overhead transmission lines. The installation of temporary power lines on construction sites and lightning protection measures for scaffolding grounding should be carried out in accordance with the relevant provisions of the current industry standard “Technical Specification for Safety of Temporary Electricity on Construction Sites” (JGJ461)..
① When encountering strong winds of level 6 or above, rain, snow, or heavy fog, the construction and dismantling of scaffolding should be stopped..
② Operators are not allowed to climb up or down the scaffolding using ladders, nor are they allowed to use tower cranes or cranes to lift personnel up or down..
When installing the buckle type support frame, the vertical pole should be installed first, followed by the horizontal pole, and finally the diagonal pole should be installed to form the basic frame unit, and then the frame system can be expanded and erected as a whole..
Construction process: foundation treatment → measurement and layout → installation of base and adjustment of level → installation of upright, horizontal, and diagonal rods → erection according to construction drawings → installation of top support → height adjustment → laying of main and secondary keels → installation of protective measures → installation of formwork → inspection and acceptance, and keeping records..
1. According to the dimensions marked on the support frame configuration drawing, correctly lay out the layout. The scope of installation shall be adjusted at any time as the support frame is erected according to the design drawings or as specified by Party A. Member of Baidu Netdisk for 2021 Engineering Practical Reference.
2. After laying out the foundation, place the adjustable base in the corresponding position. Pay attention to the base plate when placing, and materials with uneven base plates are strictly prohibited from use. The base wrench can be adjusted to a position about 250mm away from the bottom plate in advance, making it easier to adjust the elevation during installation. Insert the main frame sleeve of the standard base facing upwards into the upper part of the adjustable base, and the lower edge of the standard base should be fully inserted into the groove of the wrench’s force plane. Insert the crossbar casting head into the small hole position of the disc, so that the front end of the crossbar casting head is against the main frame circular tube, and then use an oblique wedge to penetrate the small hole and tighten it..
3. After setting up the sweeping pole, the entire frame should be leveled to ensure that the frame is in the same horizontal plane, and the horizontal deviation of the frame crossbar should not exceed 5mm. The exposed length of the adjustable base adjustment screw should not exceed 300mm, and the height of the bottom horizontal rod as a sweeping rod from the ground should not exceed 550mm..
4. Arrange vertically according to the requirements of the plan.


