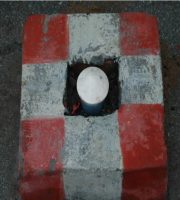1) A cantilever scaffold (hereinafter referred to as a cantilever scaffold) refers to a scaffold whose structure is unloaded on a rigid cantilever beam (frame) attached to the building structure, and the height of each section shall not exceed 24m..
2) Before the construction of the cantilever frame, a special construction plan should be prepared, which must include construction drawings and design calculations. After approval by the technical director and chief supervising engineer of the construction enterprise, it should be implemented under the supervision of dedicated safety management personnel..
3) The building structure to which the cantilever frame is attached should be a reinforced concrete or steel structure, and should not be attached to brick concrete or stone structures..
4) The supporting structure of the cantilever frame should be a cantilever beam or truss made of steel, and steel pipes should not be used; Its nodes should be bolted or welded, and fasteners should not be used for connection..
Scaffolding Adjustable Base Jack
5) The type, specification, fixed end, and cantilever end size of the steel used for the production of cantilever beams should be determined through design calculations. The connection with the building structure should be horizontally supported on the building beam and slab structure, and the fixed end length should not be less than 1.5 times the overhanging length. The connection with the building must be reliable (such as using no less than two embedded U-shaped bolts and double nuts to fix the pressure plate, and the screw should expose no less than 3 nuts), The connection strength should be determined through calculation..
6) A rigid connecting wall component should be installed every two steps and three spans of the cantilever scaffold or every 27m2 or less of the projected area of the scaffold facade. It is strictly prohibited to use flexible wall components such as steel bars and iron wires..
7) Scaffolding should be equipped with continuous diagonal braces along the entire length and height of the outer facade..
8) The bottom of the frame should be equipped with longitudinal and transverse sweeping rods, which should be close to the cantilever beam (frame). The distance between the longitudinal sweeping rods and the cantilever beam (frame) should not exceed 20cm; The distance between the longitudinal horizontal bars of the first step frame shall not exceed 1.5m..
(2) Where the frame needs to be disconnected or opened from equipment such as tower cranes, elevators, material elevators, and unloading platforms;.
10) The unloading platform should be erected separately, and its load should be directly transmitted to the engineering structure or ground, and not to the scaffold body..
(1) The perimeter of the frame must be fully enclosed with a dense mesh safety net..
(2) The scaffold board at the bottom of the frame must be laid firmly and tightly, and should be covered with a double layer of flat mesh and dense mesh safety net..
(3) On the inner side of the vertical pole outside each work layer, two protective railings and foot guards (foot guards) should be installed..
12) During the installation and dismantling of cantilever frames, the construction plan and relevant safety technical regulations should be strictly followed..
With expertise in measuring, Mingzhu Supervision has been focusing on industrial factory supervision for 31 years, with 26 inspection processes and 699 management processes. Qingdao Mingzhu Construction Supervision Consulting Co., Ltd. is your reliable helper and consultant! Qingdao Mingzhu Construction Supervision Consulting Co., Ltd. mainly carries out project management, engineering project management, cost consulting and other construction project consulting management work. It can provide comprehensive pre planning, technical consulting, cost consulting, project management, project financing, as well as full process and all-round technical consulting services for housing construction engineering, municipal public engineering, and mechanical and electrical installation engineering for various domestic and foreign construction projects..


