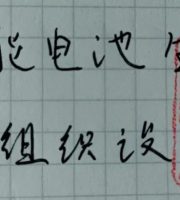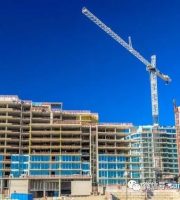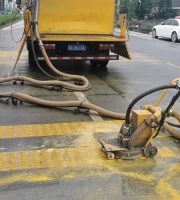The first one is supported by 600 * 800 concrete, and an 800 * 1200 crown beam is installed at the top of the SMW pile..
The second one is Φ 609, t=12mm steel support, and steel waist beam is set up..
Install backrests at the catchment area, Φ 609, t=12mm steel support.
Support and excavation must be closely coordinated, supporting first and then excavating. Vertical excavation is not allowed, and the exposure time without support shall not exceed 8 hours. The excavation and support installation time under each working condition shall not exceed 12 hours. Internal support must also apply stress..
The steel components have passed the re inspection, including component deformation, identification, accuracy, and holes. When the deformation and defects of the components exceed the allowable deviation, they should be treated..
When high-strength bolts are used for connection in steel support design, the required quantity of high-strength bolts should be calculated according to the construction requirements and supplied to the site. It is necessary to check whether the factory certificate of conformity, torque coefficient, or inspection report of tightening axial force (pre tension) are complete..
Before welding steel components, the variety, specifications, and performance of the welding materials should be inspected, and all indicators should comply with current national standards and design requirements..
The construction organization design prepared based on the official construction drawings and relevant technical documents has been approved..
Perform metrological inspection and retesting on various measuring instruments and steel rulers used..
According to the vertical and horizontal axes and benchmarks provided by the civil engineering, the relevant processing of line inspection has been completed..
Set up sufficient power supply in the production area, assembly area, and installation area..
For personnel involved in the installation of steel structures, installation workers, testers, welders, crane drivers, and commanders must hold certificates to work..
The heaviest support at the entrance and exit is 11.3m long, Ф The weight of 609 * 12mm is approximately 3t;.
The entrance and exit supports are assembled as a whole on the ground and lifted in one go. The ground assembled support is lifted into the foundation pit using a two-point lifting method, with the lifting point located at 1/4 of the support position..
According to the worst-case scenario, the maximum length of the support that needs to be lifted is 11.3m. Due to the one-time lifting method, the required turning radius is 11.5m and the lifting weight is 3.2t..
Considering a safety distance of 5m between the crane and the foundation pit, the required turning radius is taken as 16.5m, and the most unfavorable lifting capacity is 3.0t. Therefore, it is planned to arrange the STC750 truck crane for lifting construction, with a maximum lifting capacity of 75t. When the turning radius is 16.5m, the maximum lifting capacity can reach more than 3.2t..
Excavation of foundation pit mainly refers to the excavation of soil up to 500mm below the design position of steel support installation before the installation of steel support, providing a working surface for the installation and hoisting of steel support in place. Support and excavation are prerequisites for each other, excavation provides installation space for support, and support provides conditions for further excavation. When excavating, it is necessary to consider the premise that the post excavation support forms the force first, strictly control the depth of excavation, and strictly prohibit over excavation..
One hour before the end of each earthwork excavation, the support installation and layout personnel should arrive at the site in a timely manner. Based on the calculated vertical depth of each support center that needs to be installed, a total station should be used to measure the support installation center axis and elevation along the wall or pile surface, and mark the position of the steel support..
After excavating the soil at the support position, install the steel fence and level the surface of the pile foundation, and install the support bracket. The bracket is made of L80 * 8 angle steel, steel.






