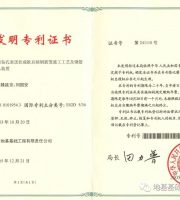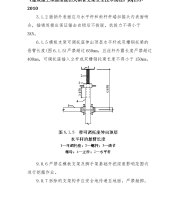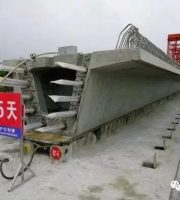The support system is a secondary part of the steel structure system, but it is also an essential part. In portal frame steel structures, the system plays an important role, mainly manifested in:.
Ensure the stability of the overall structure and individual components, transfer horizontal effects to the foundation and auxiliary installation engineering, etc. For structures with complex planar layout, the support system is also conducive to adjusting the structural stiffness, making the structural stress uniform and reasonable, and improving its integrity..
In portal frame steel structures, the support system can be divided into horizontal roof support, inter column support, and other auxiliary support systems..
① Clearly, reasonably and concisely transmit longitudinal loads, and minimize the transmission path as much as possible;.
② Ensure the stability of the structural system out of plane and provide lateral support points for the overall stability of the structure and components;.
④ Satisfy necessary strength and stiffness requirements, and have reliable connections..
In portal frame steel structure buildings, there are still some regulations and requirements for different types of supports..
The horizontal support of the roof and the inter column support are a whole, jointly maintaining the stability of the structure and transmitting the longitudinal horizontal load to the foundation through the horizontal support of the roof and the inter column support..
To ensure the short and fast transmission path of longitudinal loads on the structural gable wall, the horizontal support of the roof should be set in the two end openings of the building’s temperature range to directly transmit the gable wall load..
If it is not possible to set it in the first compartment, it can be set in the second compartment, but it must be noted that the corresponding horizontal load transmitting rods in the first compartment should be designed as compression rods. When the building or temperature expansion section is long, one or more horizontal supports should be added, and the spacing should not exceed 60m..
When the structure is simple, symmetrical, and the height of each span is consistent, the horizontal support of the roof is relatively simple, that is, it can only be set at the end opening under the condition of meeting the length of the temperature range..
In buildings, when there are different column spacing or when there are changes in the height and span of the building, longitudinal horizontal supports should be installed to improve the overall integrity of the structure, adjust the distribution of lateral stiffness, and reduce the difference in lateral horizontal displacement of each rigid frame column, so as to make the structural stress uniform and reasonable..
When the layout of the building is irregular, such as local protrusions and depressions, column extraction, etc., in order to improve the overall lateral resistance of the structure, continuous horizontal support systems with longitudinal and transverse closures should be installed in the above areas..
When setting up the support system, compression bars must be installed at the ridge and column top, and attention should be paid to the construction of nodes to ensure the transmission of horizontal forces..
The support between columns is generally set in the middle of the column column. Therefore, the horizontal tie rods at the top of the columns need to be designed as rigid tie rods to transfer the load borne by the horizontal support of the roof to the inter column support. If the building is longer, an additional inter column support can be added..
The support between the two columns is placed at 1/3 of the longitudinal direction. When the support between columns cannot be set at the ideal position required by the structural design due to the requirements of building use, it can also be set at a deviation from the middle of the column..
The support between columns can be designed in a forked shape, or in the form of an octagonal or gate shape, or even in the form of a rigid frame..
It is best to use one type of inter column support in the same building, and it is not advisable to mix multiple types of inter column support. If functional requirements such as opening doors, windows, or other factors affect it, rigid frame support or truss support can be used..



