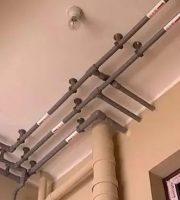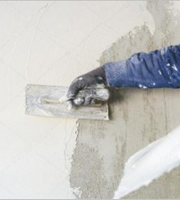If the width of the installation platform is not enough, it is necessary to make internal and external cantilevers. When the width of the cantilevers exceeds 30 cm, the first step below the leveling frame must be reinforced with slant support and anti-skid buckles..
The spacing between the small horizontal bars of the installation platform shall not exceed 1.5m, the height of the outer row protection shall not be less than 1.5m, and there shall be no less than 2 waist bars, and a dense safety net shall be hung..
Lay the first walkway board according to the construction plan, control the distance between each structural surface walkway board and the wall, and use steel pipe compression reinforcement..
Install the vertical keel (upright pole) and ensure anti overturning fixation (mesh buckle)..
When the horizontal length of the vertical keel installation exceeds 8m, a second keel plate must be installed, and the already installed keel plate must be reinforced by diagonal tension with a spacing not exceeding 6m..
Simultaneously install the connecting bolts and plates when installing the second aisle board;.
Install and fix the lower load-bearing beam (lower suspension point) using grade 8.8 bolts and nuts 50cm above the first aisle board..
Install the diagonal chord (high inside and low outside), and reserve the diagonal chord bolts in advance before installing the mesh;.
Install the safety net according to the markings on the layout plan of the climbing frame. The protective net is fixed to the upright pole (vertical keel, corner column) using dedicated brackets and M16 bolts;.
Assemble the second and third keel plates in sequence, and horizontally tie and reinforce the frame body;.
Assemble the first inner cantilever board and flip board; The flip board is fixed to the inner cantilever board by self tapping screws through hinges, and the horizontal angle of the flip board should be controlled at 30-60 degrees to ensure full sealing with the main structure.
Pre embedded PVC pipes, corresponding to wall attachment and mounting positions (the left and right deviation of the pre embedded hole shall not exceed 20mm, and the center deviation shall not exceed 15mm);.
After pouring concrete on the third floor slab, lift the first guide rail and install the first wall support after 12 hours of concrete solidification;.
Wall penetrating bolts with single nuts and spring washers or double nuts installed completely and tightened;.
Install the vertical keel, upper load-bearing beam, diagonal chord, walkway board, and protective net, and continuously assemble the frame until the installation of two layers of each group of frames is completed;.
Install gravity sensors and electric hoists; Lay power lines, install electrical control systems and lifting systems, and enter the operational phase;.
When the height of the upright and corner upright is insufficient, it is necessary to overlap the upright and corner upright upwards. The upright pole is connected by internal connectors, connecting clamps, and four sets of M16x80 bolts. The specific connection method is shown in the figure:.
Fix the lower connecting plate of the machine to the bottom scaffold board through 4 sets of M16x80 bolt sets, and connect the upper connecting parts of the machine to the second scaffold board through 2 sets of M16x80 bolt sets;.
Before lifting, remove the “well shaped frame” at the partition opening and the rigid tie rod at the top of the office building;.
Before lifting, the safety net and movable keel plate at the attachment arm of the tower crane should be removed in advance (safety belts must be worn correctly before removal).
Open the protective flip board, machine insertion board, safety net and cover plate at the slitting port layer by layer from top to bottom, and tie them firmly with iron wire;.
During lifting, unrelated personnel are prohibited from working or walking on the frame. Operators should conduct inspections and stop lifting immediately if there are any abnormalities. Lifting can only continue after the handling is completed;.
Cuplock Scaffolding Components
Climbing frame lifting distance 8.


