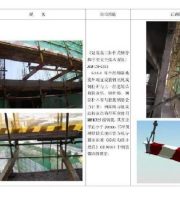According to the building structure drawings and upright tubes, the plane layout of the cantilever foundation beams and upright tubes of the scaffold is carried out in the CAD drawing software, the upright tubes of corresponding size are selected according to the building floor height, and the safety calculation is carried out for the erection height of the cantilever beams, slant support, wall connecting pieces, etc.
.



