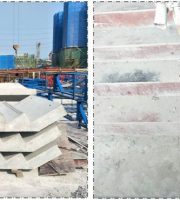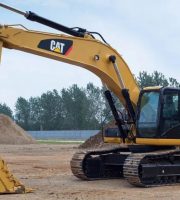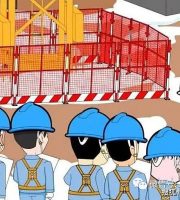The size and positioning of the civil air defense sump shall be constructed in strict accordance with the detailed drawing of building construction, and shall not be omitted.
4.
6.
The bottom of vertical reinforcement of civil air defense wall shall extend to the bottom of Foundation (when the foundation thickness can meet the requirements of direct anchor length, direct anchor shall be adopted), and the horizontal bending length shall not be less than 15d; The top of the reinforcement shall extend to the top surface of the roof and bend the anchor, and the horizontal bending length shall not be less than 12D.
5.
03 civil air defense roof construction requirements 1.
Requirements for formwork construction: when installing the formwork of civil air defense wall (boundary wall of civil air defense area, partition wall between civil air defense units, internal and external door frame walls at the civil air defense passage in each unit), variable elevation beam and blocking beam, it is strictly prohibited to use casing on the split bolt fixing the formwork (i.e.
Requirements for equipment and pipeline embedding: the door frame, blocking frame, explosion-proof wave floor drain of protective door (anti secret door, closed door, rubber hose valve, suspended plate valve, etc.), as well as the protective casing and overpressure pressure measuring pipe of all water, air and power pipelines of the project must be embedded in place at one time and cannot be supplemented later.
3.
The post cast strip is forbidden to cross the entrance room, and the civil air defense Lane blocking and transverse blocking shall be avoided as far as possible to avoid door frame deformation.
2.
Airtightness requirements of civil air defense engineering: after the construction of civil air defense basement structure, it is strictly prohibited to open holes or cause structural damage on civil air defense floor, wall and roof; All equipment installation shall not reduce the effective structural thickness of civil air defense components such as civil air defense wall and roof.
The hook of tie bars shall not be less than 135 degrees, and the outer reinforcement of nodes must be pulled.
6.
8.
2.
01 General requirements 1.
Design basis: the engineering drawings are designed in accordance with the civil air defense law of the people’s Republic of China, code for design of civil air defense basement and other current relevant national specifications and regulations and relevant local policies and regulations.
In case of any conflict between embedded components and structural components during construction embedding, the design institutes of both parties shall be notified in time for coordination and settlement.
The tower crane foundation is strictly prohibited from occupying the civil air defense entrance room.
Anchorage and lap length of reinforcement: the minimum anchorage length and lap length of longitudinal tensile reinforcement shall be determined by the greater of civil air defense and civil seismic fortification requirements.
3.
The reinforcement of structural foundation (including pile foundation, independent foundation, raft, water resistant plate, etc.) and vertical components (frame column and superstructure shear wall) shall be designed by the civil design institute, and the structural bottom plate shall meet the relevant requirements of civil air defense; The civil air defense wall and the special stairs and ramps at the main entrances and exits of civil air defense are designed by our institute; The beam and slab reinforcement drawing is designed by our institute, and the formwork relationship (axis positioning, plate elevation change, etc.) is designed and provided by the Civil Institute; During construction, the civil drawings and civil air defense drawings shall be combined for construction.
When multiple cables and pipelines pass through the civil air defense wall, sealing ribs shall be set according to the requirements of hydropower discipline, and bridge crossing is not allowed.
The spacing of tie bars shall be arranged in strict accordance with the structural construction drawing, and the spacing of tie bars of bottom plate, wall and top plate shall not be greater than 500x500mm; The spacing between tie bars of door frame wall of protective closed door shall not be greater than 150x150mm; The spacing of tie bars of dense door frame wall shall not be greater than 300X300mm.
one-time split steel bolt must be used, and waterstop must be added when smooth round tie rod is used).
02 floor construction requirements 1.
2.
The length of the groove shall extend to 200mm on both sides of the blocking hole.
When the civil air defense door frame is embedded in the base plate construction, the anchor hook shall be effectively anchored into the structural members around the threshold and door frame, and the door frame anchor hook shall not be welded on site; During construction, measures shall be taken to ensure that the embedded frame and bottom threshold reinforcement are not displaced, and the spacing between the embedded frame and the surrounding reinforcement shall not exceed the thickness of a protective layer; The civil air defense threshold and ground beam reinforcement for temporary blocking shall be bound according to the structural construction details, and the elevation relationship between the threshold and the building finish shall be checked in combination with the building construction details to ensure the smooth installation of the civil air defense door in the later stage.
The detailed drawing of the reinforcement of the sump is the same as that of civil engineering.
7.
9.
Note that the wall stacks on both sides of the blocking shall be flush with the upper beam edge and the lower bottom plate groove edge to ensure that the blocking frame is in the same plane..
During construction, it shall be ensured that the groove edge, stack edge and upper beam edge are in the same plane; The plugging ditch shall be reserved until the completion acceptance before sealing; In order to ensure the rapid opening of the trench in the later stage, the sealing method of the trench after acceptance shall be cement slag or steel cover plate, and it is strictly prohibited to fill it with concrete.
Civil air ducts and other equipment pipelines are not allowed to pass through the mouth of civil air defense in wartime (including anti-virus channel, closed channel, diffusion chamber, dust removal chamber, poison filtering chamber, etc.) and the wall of civil air defense power station; It is forbidden to use PVC plastic pipe to cross the civil air defense area; It is strictly prohibited to penetrate rainwater pipe, sewage pipe and gas pipe into the air defense basement.
Setting of tie bars: tie bars shall be set for the bottom plate of civil air defense area (except when the thickness of the bottom plate is greater than 600mm and the protection category is class B), wall and top plate.
Vertical blocking of bottom plate groove: the lower part of the vertical blocking frame (including fmdb blocking and vertical blocking of section steel) shall reserve a groove on the bottom plate according to the practice and size of the detailed structural construction drawing.
3.
Before construction, the tower crane layout drawing shall be provided to our Institute for confirmation before tower crane foundation construction; If the tower crane is arranged in the civil air defense area, the top and bottom plate reinforcement shall be reserved.
4.
Design scope: the civil air defense area mainly includes three parts: bottom plate, wall and top plate.
When the opening of civil air defense door opening, blocking opening, civil wind tunnel and reserved air duct on civil air defense wall is greater than 300mm, eight shaped stiffeners or annular stiffeners shall be set, and the reinforcement around the opening shall be sealed and anchored; Two D16 steel bars (three when the thickness of the door frame wall is more than 400mm) shall be set at the four corners of the door opening with splayed stiffeners, one inside and outside respectively, with a horizontal included angle of 45 degrees and a length of not less than 1200mm.
Pay attention to the installation height of bottom plate explosion-proof wave floor drain, and the installation molding elevation shall be 10 ~ 20mm lower than the building floor elevation.
5.
Unless otherwise specified in the professional drawings of civil air defense structure, the technical indexes of main building materials shall be determined according to the civil structure drawings.
In case of any contradiction between the Civil Institute drawings and our institute drawings, the design institutes of both parties shall be notified in time for coordination and settlement.




