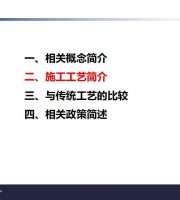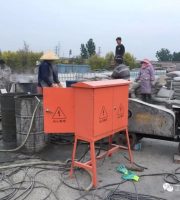Because the anti radiation and airtight anti-virus effects are considered in the air defense basement, and the wall and roof are thick, for the air defense basement with low resistance level, there will be a situation that more structural reinforcement can meet the stress requirements in the structural design and calculation.
Under the action of nuclear explosion dynamic load, the deformation limit of structural members is controlled by the allowable ductility ratio, and the limitation on deformation has been considered when determining the allowable ductility ratio of various members.
The strength grade of concrete used for air defense basement is generally C30 ~ C35.
So as to reduce the excess ordinary reinforcement required for crack control under normal load.
1.
Second, the walls, top and bottom plates of the air defense basement are generally thick.
The air defense basement is not allowed to use all kinds of steel bars with poor ductility after cold processing.
This means that the excavation of the foundation pit can be reduced by 0.6m, the calculated height of the outer wall can be reduced by 0.6m, and the water pressure of the bottom plate can be reduced by 6kn / m2..
Compared with the beam slab structure, the beamless floor also has the following two advantages: (1) the cost is not much different from the beam slab structure, but the construction is more convenient and the construction period is shorter than the beam slab structure.
Population urbanization marks the prosperity of the economy, but it also brings about the shortage of urban land, energy, insufficient housing, traffic congestion, environmental pollution and serious three wastes.
For example, the roof is covered with soil of 1.5m and the column span is 8m × For 8m nuclear 6 and Chang 6 air defense basement, if the roof adopts beam slab structure, the beam section needs to be 0.5m × About 1.1m; If the beamless floor is selected, the thickness of the roof only needs to be 0.5m.
Under the first working condition, the roof and roof beam shall be calculated according to the usual requirements (overall modeling, considering the action of wind and seismic load, checking the maximum crack, etc.).
Therefore, in the process of structural design of air defense basement, it is necessary to calculate the maximum reinforcement value under two different working conditions in peacetime and wartime.
The final result shall be the maximum value of the calculation results in two cases.
In addition, due to the characteristics of nuclear explosion shock wave, it should also be noted that the top (bottom) plate and wall of air defense basement should be provided with tie bars according to article 4.11.11 of code for civil air defense.
The thickness of the roof of the air defense basement should pay attention to the minimum protective thickness (code for civil air defense 3.2.2), and waterproof concrete should be used (code for civil air defense 3.8.3).
Advertisement: the population urbanization of all countries in the world is the inevitable trend of national economic industrialization and modernization.
Therefore, when the resistance level and normal load are small, the use of concrete with strength grade lower than C40 can reduce the steel content of the project, and its economy is obvious.
2、 When the structural calculation of air defense basement is carried out according to the wartime load, the plastic internal force redistribution analysis method (elastic-plastic component) is used for calculation, without considering the effect of wind load and seismic load.
For multi-storey air defense basement, when the upper and lower adjacent floors are divided into two protection units, the floor slab between the adjacent protection units is a protective closed floor slab, and the minimum thickness can be 200mm.
Concrete above C40 is not recommended for two reasons: first, the minimum reinforcement ratio of tensile reinforcement in C40 ~ C55 concrete is 0.3, while the minimum reinforcement ratio of tensile reinforcement in C25 ~ C35 concrete is 0.25.
Trapezoid Rubber Magnetic Chamfer
The calculation of the most unfavorable arrangement of live load is not considered and the crack is not checked.
The higher the strength grade of the concrete used, the greater the hydration heat, the easier it is to crack and increase the difficulty of concrete maintenance.
There are two values of roof load: (1) roof static load + live load; (2) roof static load + explosion equivalent static load.
Taking the most common air defense basement (the resistance level is nuclear 5 and often below 5) as an example, the following problems should be paid attention to in the structural design and construction: first, when calculating the bearing capacity of various structural members of air defense basement, Attention shall be paid to multiplying the comprehensive strength adjustment coefficient of various materials γ d。 See article 4.2 of gb50038-2005 code for design of civil air defense basement (hereinafter referred to as code for civil air defense).
2.
Under the second working condition, the roof and roof beam are mainly controlled by the vertical load, so only one layer is used to calculate the internal force.
(2) For the basement built at the same location, there are two key factors determining its cost: floor height and buried depth.
The overall seismic performance of the beamless floor is poor.
1.
The structural deformation, crack development, foundation bearing capacity and foundation deformation can not be checked, but the foundation bearing capacity and strength need to be checked.
Therefore, the development of structural cracks can not be considered in the structural design of air defense basement (civil air defense code 4.1.6).
For some air defense basements with thick roof covering, large roof load in ordinary times and low civil air defense resistance level (i.e.
Slab structure is the most widely used form of anti-seismic structure.
The roof cost of the two structural forms is similar, but the buried depth of the basement with beamless floor is 0.6m less than that with beam slab structure.
When the roof of the air defense basement is used as the embedded part of the superstructure, or the ratio of long and short spans in the column grid area is greater than 1.5, and the roof elevation changes more, the beamless floor structure should not be selected.
when the reinforcement is controlled by ordinary cracks), on the premise that the ordinary reinforcement can meet the requirements of civil air defense load calculated by plastic limit analysis method, the roof crack can be controlled by adding prestressed reinforcement with bonding force.
Urban construction in the world’s economically developed countries is striving to develop into underground space and make use of underground space resources.
The roof of air defense basement generally adopts two structural forms: beam slab and beamless floor.
According to the plastic limit analysis method, the mid span bending moment adjustment coefficient is 1.2 and the bearing bending moment adjustment coefficient is 0.8.



