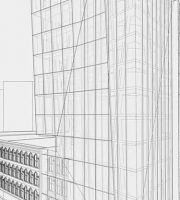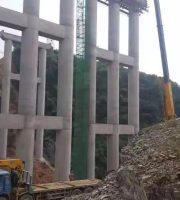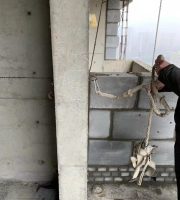Remember: mix well and ensure that the rock wool board just pasted does not sag, and do not add too much water; Note that the polymer modified binder only needs to add clean water, and other additives such as cement, sand, antifreeze and other foreign matters are not allowed; Note that the adjusted binder should be used up within 2 hours, and the use of outdated ash is strictly prohibited; After work, be sure to clean the tools in time.
④ the base course surface shall be free of oil stain, floating dust, empty loose layer and other foreign matters.
(3) hanging datum line: Hang vertical datum steel lines at the large corners (external and internal corners) of the external wall of the building and other necessary places, and hang horizontal lines at appropriate positions on each floor to control the verticality and flatness of rock wool board.
Loose and weathered parts of the wall shall be removed.
Labor protection articles, safety helmets and gloves for construction are fully prepared.
B.
② the base course surface shall be dry and flat, and the flatness: the error measured with a two meter guiding rule shall not be greater than 4mm.
Check whether the leveling layer meets the requirements, and the insulation construction can be carried out only after the base course is accepted.
1.
They shall be stored in a dry and ventilated warehouse and stacked separately according to varieties and specifications to avoid heavy pressure; Mesh cloth and anchors shall also be stored in rain proof and moisture-proof conditions; Pay attention to rainproof, moisture-proof and shelf life of dry powder mortar.
Organize the construction team to carry out technical disclosure and observation and study Carry out safety education.
Fire Hazard Area.
2.4 technical preparation before thermal insulation construction, the person in charge of construction shall be familiar with the drawings and clarify the construction parts and quantities.
③ the base layer shall have a certain strength, and the surface tensile strength shall not be less than 0.5MPa.
requirements for base course surface: ① cement mortar exterior wall flour brush course, the base course shall be firmly bonded without cracking, hollowing and water seepage.
The specific acceptance criteria are shown in the table below: requirements and acceptance of wall base surface for the implementation of thermal insulation system note: requirements for base layer in technical specification for construction of external wall external thermal insulation jgj144-2010.
Construction process flow chart # 4.
quality inspection of base course surface ① check the flatness, measure with 2m guiding rule, and control the flatness within 4mm.
(2) snap line control: according to the actual building facade design (or individual engineering design) and the technical requirements of external wall external insulation, snap the horizontal and vertical control lines, expansion joints and decorative seams of external doors and windows on the wall.
Enter into an agreement with the general contractor’s personnel and implement the materials in accordance with the provisions of article 2.2.
Rock wool boards are packed in plastic film bags, which are moisture-proof and rainproof.
The spacing between the horizontal and vertical bars of the scaffold and the wall and corner shall meet the construction requirements.
3.
2.5 construction conditions (1) during the construction of external wall external insulation and within 24h after completion.
The temperature of base course and construction environment shall be between 5 ℃ and 35 ℃, and the hot sun exposure shall be avoided in summer; No construction is allowed in Gale Weather above level 5, rain and snow.
(5) the operation site shall be provided with water and electricity (or Party A shall provide water or power connection general connector), and the operation environment shall be kept clean and unblocked.
In order to ensure that the flatness and verticality of rock wool board installation meet the requirements, it is necessary to snap control line and hanging datum line.
2.3 preparation of construction machines and tools} implement dynamic management according to the actual situation of the site, project characteristics and construction schedule.
② check the surface tensile strength, which is basically no less than 0.5MPa.
The packaging bags shall not be damaged.
Inspection: experience observation: the mixed binder is uniform, in good condition, fresh and with appropriate consistency.
Materials shall be stored by classification and listing.
(3) the base wall shall be solid and flat, the flatness and perpendicularity of the cement mortar leveling layer shall meet the requirements of relevant standards, and the base wall and its cement mortar leveling layer have been accepted in accordance with the specification requirements.
The main construction machines and equipment are: external power supply equipment, electric mixer, electric hammer, impact drill, mixing barrel, steel ruler, scissors, wallpaper knife, spatula, toothed trowel, 2m guiding ruler, ink bucket, off-line board, hammer, roller, bar ruler, internal and external corner trowel, etc.
Embedded parts and connectors such as fire ladders, downpipes extending out of the wall, pipelines passing through wall openings and air conditioners shall be installed, and clearance shall be reserved according to the design thickness of the external insulation system.
Construction preparation 2.1 requirements for base course wall surface since the deviation between the plastering layer and the finishing layer of the external thermal insulation system of the thin plastered external wall largely depends on the base course, in order to ensure the quality of the thermal insulation project, the thermal insulation layer shall be laid on a solid and flat surface, leveled with cement mortar, and the surface shall not be calendered.
A.
(4) special scaffolds for construction shall be erected firmly and pass the safety inspection.
Construction steps and key points step 1: base treatment, snapping control line and hanging datum line.
Note: the distance between the vertical lines shall be consistent from top to bottom, and the distance between the vertical line and the wall shall be the thickness of the insulation layer.
Step 2: preparation of wae-202 adhesive for rock wool board, pour a certain amount of clean water into a clean plastic bucket, use a hand-held electric mixer to add adhesive powder while stirring, and the amount of liquid added is about 20% of the powder; Fully stir for 5-7 minutes until the mixing is uniform and the consistency is moderate, and place for 5 minutes to mature; When in use, stir again to use.
Step 3: the standard size of rock wool board is 1200 for the interface treatment of rock wool board × 600mm, the specification and appearance dimension deviation of rock wool board are within the specified range..
In case of sudden rainfall during construction, effective measures shall be taken to prevent rainwater from scouring the wall.
(2) the construction quality of base wall, cement mortar leveling layer and door and window openings shall be accepted, and the door and window frames or auxiliary frames shall be installed.
Basic structure 2.
③ check the dryness and cleanliness of the surface and whether the appearance is firm and whether there is cracking, hollowing and other phenomena.
(1) base course treatment: the wall shall be cleaned, oil stains and floating ash shall be cleaned.



