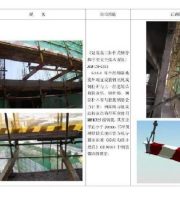Secondary leakage protection system is adopted.
Schematic diagram of secondary leakage protection of three-level distribution II.
1、 Power supply system 220 / 380V three-phase four wire low-voltage power system with power neutral directly grounded for temporary power engineering on the construction site must meet the following requirements: 1.
(2) Work grounding at the power distribution room and lead out the protective zero line.
The operating instruction board shall be hung in the power distribution room, and the circuit system diagram shall be pasted on the power distribution cabinet.
The distribution room is equipped with cable trench and fire sand pool.
Mobile distribution box elevation (mobile) (unit: mm) mobile distribution box effect diagram 3 switch box small equipment switch box system diagram switch box electrical configuration physical diagram I Elevation of fixed switch box (unit: mm) effect drawing II of fixed switch box Elevation of mobile switch box (mobile) (unit: mm) effect drawing of mobile switch box 4 plan of distribution box protection (Recommended Practice) within the coverage of tower crane (unit: mm) elevation (unit: mm) Effect drawing of protective shed of distribution box physical drawing of protective shed of distribution box 5 effect drawing of protective shed of distribution box outside the coverage of tower crane 6 effect drawing of protective shed of distribution box outside the coverage of tower crane the main line of power distribution on the floor cannot be fixed on the external scaffold.
Round bamboo and round wood are used for transformer protection, and 2m high brick wall is built around the transformer.
TN-S neutral protection system is adopted; 3.
3 transformer protection diagram transformer protection effect diagram front elevation (unit: mm) transformer protection diagram (unit: mm) III.
Scaffolding Ringlock System Ledger End
The wall of the power distribution room is built with brick wall, with a clearance of no less than 3m, cast-in-situ reinforced concrete roof slab, cement mortar on the wall and paint on the outer wall.
Note: signs shall be set for buried cables.
Three dimensional effect drawing of cable tray laying cable tray laying plan (unit: mm) 1-1 section drawing (unit: mm) effect drawing of overhead wire laying plan of overhead wire laying (unit: mm) elevation drawing of overhead wire laying (unit: mm) notes: if the overhead wire is within the coverage of tower crane, a protective ceiling shall be made.
(2) the metal protective door shall be set at the middle position, painted and locked.
wires and cables can be laid overhead, bridge laying, and not buried; Cables can be laid overhead, bridge and buried.
fixed distribution box: elevation (unit: mm) fixed distribution box effect diagram II.
During erection, power shall be cut off and live working is prohibited.
Distribution room setting requirements (1).
distribution room 1.
Schematic diagram of stair lighting power layout schematic diagram of floor cable layout schematic diagram of floor cable layout schematic diagram 7 low voltage lighting safety requirements for lighting in places such as tunnels, civil air defense works, high temperature, conductive dust, relatively humid or lamps less than 2.5m above the ground, the power supply voltage shall not be greater than 36V; The power supply voltage for lighting in wet and accessible places shall not be greater than 24V; The power supply voltage shall not be greater than 12V for lighting in particularly humid places, floors with good conductivity, boilers or metal containers…
Cables and wires shall not be exposed along the ground or cross the scaffold.
The distribution room shall be located as close to the transformer as possible.
The cables and wires in the floor are laid overhead with porcelain bottles.
1 general distribution cabinet general distribution cabinet system diagram general distribution cabinet electrical configuration physical diagram 2 distribution box distribution box system diagram distribution box electrical configuration physical diagram I.
The safety warning sign “Beware of electric shock, no entry” is hung on the door.
The fixed distribution box must be provided with protective measures.
Transformer protection 1.
2.
Front elevation (unit: mm) plan 1-1 section drawing grounding device drawing (unit: mm) IV.
The name, responsible person, telephone and number of the electric box shall be marked on the lower right corner of the box door, and the lightning sign shall be pasted at the middle position on the right.
The circuit system diagram shall be pasted on the inside of all box doors, and the box doors shall be locked.
Transformer protection practice (1).
Three level power distribution system shall be adopted; 2.
The grounding wires of the grounding device shall not be less than two, threaded steel shall not be adopted, and the grounding resistance shall not be greater than 4 Ω.
(3) The front and rear operating parts of the distribution cabinet are paved with insulating rubber plates.
(unit: mm) v.
distribution cabinet (box) distribution cabinet (box) shall be made of cold-rolled steel plate and insulating materials.
Cables and wires erected vertically must be laid with embedded PVC casing or installed with water and electricity directly.


