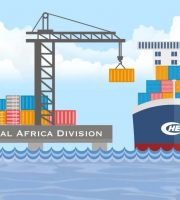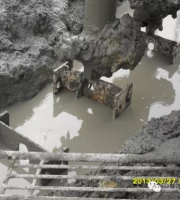Construction operation instructions for cast iron drainage pipe works 1.
The center of the inspection port shall be 1m above the ground, and the allowable deviation shall be ± 20 mm.
(7) during the installation of the main pipe, an inspection port shall be set according to each surface course.
(3) the laying of buried pipelines should be carried out in two sections.
(2) after the pipe is supported, the pipe clamp shall be installed to fix the pipe body, and the temporary iron wire shall be removed.
The continuous construction shall be carried out.
(5) exposed pipes must be clean and intact.
Construction preparation 2.1 operating conditions ⑴ design drawings and other technical documents are complete and subject to joint review.
The width of the cushion shall not be less than 2.5 times the outer diameter of the pipe, and its slope shall be the same as that of the pipeline.
4.2 floor pipeline installation ⑴ according to the design of pipeline system and sanitary equipment, combined with the size of equipment drain outlet and the construction requirements of drain pipe orifice, cooperate with the civil structure construction, and reserve pipe orifice or embedded pipe fittings on the top of the wall and floor.
(6) there are water test results…
Quality standard ⑴ all materials must be provided with certificates or material test data.
Scope of application: it is applicable to the installation of cast iron drainage pipes in civil buildings and public buildings.
5.

(6) when installing the riser, the pipe section shall be straightened and straightened first.
(2) the support shall be installed firmly, and the riser is generally 20mm away from the wall.
During installation, the upper pipe pin shall be sleeved into the lower nozzle for 3 ~ 4cm, and the interface gap shall be filled with hemp wire.
(4) the pipeline installation shall be carried out from top to bottom in layers.
(3) all pipe openings must be sealed with cement hemp bars.
(3) materials, construction labor, machines and tools are ready.
The vertical pipe shall be installed first, and then the horizontal pipe shall be installed.
The inspection port shall be compressed with a rubber washer and a nut.
Backfill soil shall be compacted in layers.
(4) the ground pipe, vertical pipe and horizontal pipe must be installed in the same straight line, and the slope shall not be less than the design drawing.
(2) machines and tools: level bar, machine saw or hand saw, hand hammer, etc.
Operation method 4.1 laying buried pipes ⑴ according to the pipeline layout on the design drawing, determine the elevation and set out, and excavate the pipe trench to the depth required by the design after rechecking.
4.
Operation process: pipe control → cushion → pipe laying → joint plastering → water test → earthwork backfilling.
3.
The opening shall be made with asbestos cement (twisting) and shall not be plastered with general cement mortar.
(5) before the installation of riser, the wall shall be marked out according to the layout position of riser and the pipe fixing clamp shall be installed.
(4) the horizontal pipe shall be a change pipe with inspection opening at the corner.
2.2 main materials and equipment ⑴ materials: Drainage socket cast iron pipe, cement (grade 32.5), insomnia, hemp bar, pipe clamp, iron nail or expansion bolt.
(2) the bottom surface of the buried pipeline trench shall be flat, and a sand cushion with a thickness of 100 ~ 150 mm shall be set.
(3) after the portal is supported, cement mortar or fine aggregate concrete shall be poured for sealing.
(3) measure according to the pipeline direction and the centerline mark of each pipe, draw the measured sample drawing, and indicate the size in detail.
(2) there is an approved construction scheme or construction organization design, and technical disclosure has been carried out.
(4) backfill in layers after installation.
(2) check the position and size of the reserved holes and make them through.
First, the indoor part with the design elevation below ± 0.00 shall not be less than 250 mm from the external wall (or ground beam).
4.3 horizontal pipe installation ⑴ the prefabricated pipe shall be temporarily hung with iron wire, the pipe slope shall be corrected as required, the joint shall be clamped with wedge, and then the socket shall be filled with asbestos cement.
2.
After the civil construction is completed, the pipeline shall be laid from the external wall to the inspection well.



