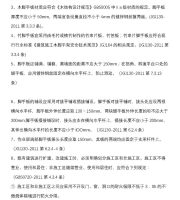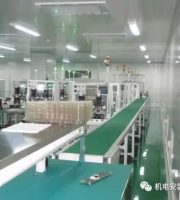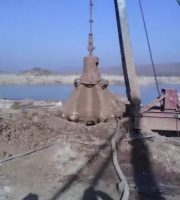1、 External wall insulation cast-in-place construction process standard: the insulation system adopts flame retardant polystyrene board with concave convex grooves on one side as the external insulation material of cast-in-place concrete external wall
.
The insulation board is anchored to the wall with special insulation nails
.
Its installation method is: when the external wall reinforcement is bound, the insulation board is installed outside the wall reinforcement, and benzene board glue is used between the high and low grooves of the vertical side of the insulation board It is not only a temporary fixing measure between the insulation board and the wall reinforcement, but also a connecting measure between the insulation board and the wall
.
Then install the internal and external formwork of the wall
.
After pouring the concrete, the insulation layer is organically combined with the wall
.
After removing the formwork, the surface of the insulation board is plastered with anti cracking mortar, and the decorative finishing layer is made outside
.
2、 External wall insulation cast-in-place construction technology wall base → snapping line → leveling insulation bottom elevation with wood square → pop up plug bolt position line on polystyrene board → jack on board according to design position → fix bonded polystyrene board (PAD cement block to form reinforcement protection layer) → insert insulation nail → polystyrene board installation quality acceptance → fix formwork → scald soup through wall bolt hole → close formwork at upper opening or door of formwork The polystyrene board is supported on the formwork at the window opening → concrete pouring → formwork removal → preliminary cleaning of the surface layer of polystyrene board and missing installation → cutting and repairing the polystyrene board at the corner and the door and window opening → plastering waterproof cement mortar → filling the expansion joint with foamed polyethylene round rod and caulking paste → maintenance → acceptance
.
3、 Installation and quantity of plug bolts for assembling insulation board: after the insulation board is in place, the mesh system is fixed with “L” reinforcement (L reinforcement, ¢ 6, 150 mm long, hook length 30 mm, spacing 500 mm, and the part passing through the insulation board is painted with two layers of antirust paint)
.
The non mesh system is fixed with plastic anchor nail with disc; it is firmly bound with steel wire mesh, plastic nail and wall reinforcement with fire wire
.
The 200 mm wide flat net is added at the joint of the insulation board (the flat net can be added after the concrete wall is poured and before plastering) for the middle distance of the plug bolt of the face brick 300 * 350
.
When the coating is finished, 1-7 layers of 400 * 450, 8-14 layers of 350 * 400, and more than 15 layers of 300 * 350 polystyrene board are installed
.
After the installation of the polystyrene board, the two polystyrene boards are connected with special plastic clips at the vertical joint of the board, with a spacing of 600, and the plastic clips are fixed on the reinforcement It’s on
.
When binding, the bottom of polystyrene board should be tied tightly to make the bottom retract 3-5mm, so that the bottom of polystyrene board after formwork removal is flush with the upper opening
.
The first layer of polystyrene board should be controlled in the same horizontal line, so that the upper polystyrene board gap is tight and vertical
.
During installation, pay attention to tight plate seam splicing, flat plate surface, straight cutting saw and proper cutting
.
Except for the joint between layers, there shall be no horizontal joint in the insulation board, the vertical joint shall be consistent up and down, and the width of the repair Board shall not be less than 600mm
.
4、 The low carbon steel wire mesh outside the plate joint tie insulation board are disconnected according to the floor height, and are not connected with each other
.
Use 150 × 150 “U” type 8 # lead wire to pass through the joint every 600mm along the direction of plate joint
.
The insulation board on both sides of the joint shall be bound firmly with the reinforcement in the wall (Fig
.
4.1)
.
1
.
Precautions: add mesh: add angle mesh and flat mesh at the external wall corner, window opening and other stress concentration parts
.
The width of the corner net should be no less than 2 complete grids on both sides of the corner joint
.
The additional angle net at the side of the window opening must be close to the opening formwork and bound with the surrounding additional reinforcement
.
The 45 degree flat net set at the four corners of the window is 200 mm wide and 400 mm long
.
When the insulation board is installed, remove the polystyrene foam debris in time and prevent the accumulation of polystyrene foam debris at the construction joints, so as to prevent rotting roots
.
It is easy to leak slurry at the door and window openings, so it is necessary to paste double-sided sponge strips
.
2
.
For the construction method of specific parts, please refer to the layout plan of plastic anchor parts of plinth method, horizontal joint method and no net system
.
This drawing is for reference only
.
Fig
.
4.2: description of net cast-in-place system: 1
.
Cast in-place concrete exterior wall 2
.
EPS single-sided steel wire grid 3
.
Cement mortar thick plastering layer mixed with additives 4
.
Steel wire grid 5
.
Facing layer 6
.
Æ 6 steel bar 5
.
Large steel formwork shall be used for formwork installation according to the thickness of insulation board Determine the size and quantity of the template
.
Before installing the external wall formwork, reliable positioning measures shall be taken at the root of the cast-in-place concrete wall or the outside of the insulation board to prevent the formwork from squeezing against the insulation board
.
The formwork shall be placed on the triangular platform, and the formwork shall be put in place and fixed and corrected with bolts
.
The connection must be tight and firm to prevent the occurrence of dislocation and slurry leakage
.
Before the installation of the external wall formwork, after the installation of the extruded plate, the sundries at the reinforced wall or the debris scattered by the extruded plate must be blown and cleaned
.
When the wall formwork is installed, the external formwork must be fixed firmly, and the plastic plate shall not be squeezed seriously
.
The external mold should be wiped clean, and no release agent or solvent product should be applied
.
Note: when the formwork is installed or dropped, it is not allowed to cling to the extruded board to prevent the plug bolt from scraping off the lower edge of the formwork and causing damage to the polystyrene board
.
The formwork shall be put in place, and the bolts shall be fastened properly
.
The connection shall be tight and firm to prevent dislocation and slurry leakage
.
It is not allowed to place positioning bars at the bottom of the wall reinforcement, but the upper part of the formwork should be used for positioning
.
6、 The slump of cast-in-place concrete roof should be controlled within 140mm ± 20
.
The slump of cast-in-place concrete wall should be more than 180mm
.
Before the wall concrete is poured, the top surface of the insulation board must be covered
.
The concrete shall be poured in layers, and the height shall be controlled at 500mm
.
The concrete cutting points shall be distributed and continuous, and the interval shall not exceed 2 hours
.
7、 When pouring concrete, the top plate shall be leveled and polished with aluminum alloy scraping bar within 200 mm of the wall root, and the flatness shall not exceed 2 mm
.
When the large formwork is installed, it is directly placed on the board surface, and some uneven parts of the board surface are paved with mortar
.
The joint between the corner formwork and the flat formwork shall be about 1-2mm and pasted with sponge strips
.
Paste a circle of sponge strips around the opening formwork
.
The formwork can be removed only when the concrete strength of the wall is not less than 1.0MPa under normal temperature, and the concrete strength of the wall in winter construction is not less than 7.5Mpa and reaches 30% of the standard value of the concrete design strength
.
When the formwork is removed, the compressive strength of the test block shall be maintained under the same conditions Subject to
.
Remove the external wall formwork first, and then the internal wall formwork
.
And timely repair the concrete corner of the wall and the residual slurry of the board surface
.
After the through wall casing is removed, some holes in the concrete wall shall be plugged with dry and hard mortar, and the holes in the insulation board shall be plugged with insulation material, and the depth of which shall enter into the concrete wall ≥ 50mm
.
9、 During concrete curing construction at normal temperature, spray water or use curing agent for curing within 12 hours after formwork removal, no less than seven days and nights, and the frequency shall be subject to keeping the concrete moist
.
During winter construction, the concrete curing temperature should be measured at fixed point and time, and the records should be made
.
10、 Finished product protection: 1
.
The tower crane should avoid collision with the insulation board when lifting goods; 2
.
After demoulding, the external corner of the first layer should be protected in time with bamboo plywood or other methods to avoid damage to the edges and corners; 3
.
The contact surface between the lower end of the external hanger and the wall must be padded with plate to avoid the external hanger squeezing the insulation layer
.
4
.
When installing the aluminum veneer embedded parts of the external wall, the position line must be snapped first, and the polystyrene board shall be ironed through the anchorage point of the embedded parts after being heated with electric iron or steel bar head
.
Direct insertion is strictly prohibited
.
5
.
Pay attention to avoid collision with insulation board during erection and removal of frame pole
.
6
.
It is strictly forbidden to collide with the insulation board when installing the aluminum veneer of doors, windows and external walls
.
7
.
During concrete pouring, special person shall be arranged to take care of the opening on the insulation board
.
It is strictly forbidden for the vibrator to directly collide with the insulation board.
.



