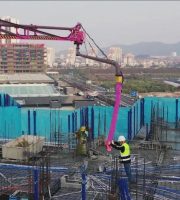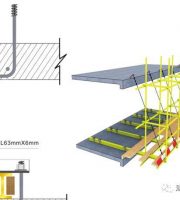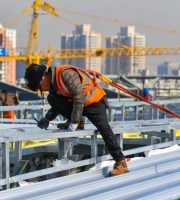Common pipeline code 3.
Support fabrication and installation; 3.
⑥ Indoor fire fighting equipment.
(4) The invert elevation of gravity pipes (drainage pipes) should be marked.
Chapter II building water supply and drainage engineering drawing identification and construction technology section I basic knowledge I, water supply and drainage engineering classification II, basic knowledge of indoor water supply system 2.
Chapter 1 basic knowledge of pipeline engineering drawing 1.
(2) Outdoor works should be marked with absolute elevation.
2、 Pipeline engineering construction process refers to the whole process of pipeline engineering construction.
Click here for free.
Pipeline engineering pipeline refers to the channel for transporting mesons.
(6) When the pressure of urban water supply in the way of zoning water supply is insufficient, and multi-storey buildings can only meet the water consumption of the lower floors, but cannot supply it to the upper floors, in order to make full use of the pressure of the outdoor pipe network, the indoor water supply system is often divided into upper and lower water supply areas.
Insulation, test and commissioning (operation) of pipes and equipment.
Common line type 2.
It mainly includes: 1.
Pipeline crossing and overlapping 1.
⑤ Pressurization and water storage equipment: water pump, water tank, etc.
Selection and mapping of pipes and pipe fittings; 2.
Prefabrication and installation of pipes (sections); 4.
3.
Pneumatic water supply devices can be divided into variable pressure type and constant pressure type.
slope direction of pipeline 4.
④ Water supply accessories: such as valves, filters, faucets, etc.
Pipe overlapping 5.
Pipeline elevation representation (1) indoor works in water supply and drainage engineering drawing shall be marked with corresponding elevation.
② Water meter node ③ water supply pipeline: including main pipe, riser and branch pipe.
Pipeline crossing 2.
Installation of equipment, containers, sanitary appliances, accessories and structures; 5.
Common representation methods in pipeline engineering drawing 1.
Water supply mode of building water supply system (1) direct water supply mode (2) water supply mode of water tank (3) water supply mode of water pump (4) pool pump water tank combined water supply mode (5) water supply mode with single pneumatic water supply equipment.
(3) Pressure pipes (such as domestic pipes, hot water supply pipes, hot water return pipes, etc.) shall be marked with the pipe center elevation.
Composition of indoor water supply system ① inlet pipe: the pipe section that introduces water from outdoor water supply pipe into the room, also known as inlet pipe.
3、 Pipeline engineering drawing 4.
When there is no absolute elevation data, the relative elevation can be marked, but it should be consistent with the general drawing.



