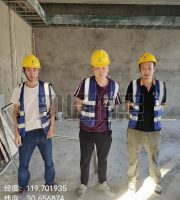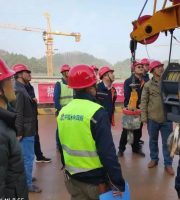3、 Do a good job in building image improvement (I) the facade image of the closed scaffold with dense mesh safety vertical net: 1.
(2) Enclosure of office area and living area: 1.
Public service advertising posters shall be posted on the outside of the fence at the construction site as required, with an area not less than 50% of the facade area of the fence at the construction site.
Click the link to get: [compilation] 514 plans [compilation] 563 systems [centralized pasting] interpretation of production safety law 2021 [centralized pasting] interpretation of production safety law 2021 [centralized pasting]: Interpretation of occupational disease prevention and control law (88 articles) key code for information search of toll channel: ABC safety h20210704, ABC safety a202021223 how to be a standardized and civilized construction project? 1、 Regulate the management of gate and surrounding environment (I) setting of main and secondary entrance gates: 1.
The access control system equipment can adopt wing gate, full height gate, three stick gate, quick pass gate, etc; 4.
The style of the secondary entrance gate should be lintel less.
The pictures shall be neat and uniform Beautiful and clean, without skew, damage, graffiti and other phenomena; 6.
When the metal sandwich plate is used in the guard room, the combustion performance grade of the core material shall be grade A; 4.
The access control system should be installed in the box room, and the electronic display screen and signboard should be set above the box room to reflect such contents as “real name channel” and “employee channel”; 3.
(4) Management around the gate: a special person shall be assigned at the gate to be responsible for sanitation management and timely clean up the environmental sanitation at the gate and its surroundings.
Enterprise logo and name shall be set on the lintel; 4.
The signs shall be steel frame or steel truss, painted or aluminum-plastic plate finish, and the height shall not exceed the height of the lintel; 7.
The hanging of steel plate mesh shall be flat, straight, clean and beautiful without damage; 3.
According to the site conditions and the needs of enterprise culture, enterprise propaganda signs or electronic display screens can be set on both sides of the gate.
The living area shall be fenced with special metal shaped materials that are recyclable, detachable and standardized.
The gate is divided into lintel type and lintel free type, and the main gate shall be lintel type; 3.
The enclosure foundation shall be safe and firm; The wall surface shall be flat and free of skew and damage.
The access control system should be set in combination with the labor real name management information system, and it is recommended to adopt the full height gate style.
The enclosure on the construction site shall not be used for retaining soil and bearing, and shall not rely on the enclosure and stacking; 3.
The format and format of public service advertising posters on the same construction site shall be uniform, and commercial advertisements are strictly prohibited.
Commercial advertisements shall not be sprayed on the external facade of steel plate net, and signs, banners, spray painted cloth, etc.
The whole steel pipe of the fastener type steel pipe scaffold shall be painted with yellow paint, and the scissors used shall be painted with red and white paint.
The clear width of the living area gate shall not be less than 4m.
(3) Guard room setting: 1.
Before the completion of the project, the fence on the construction site shall not be removed at will.
Guard room shall be set at the gate of the construction site; 2.
Access control system shall be set at the gate of the construction site; 2.
The guard room shall be hung with the door plate, and the responsibility drawing plate shall be hung indoors.
the public service advertising posters shall be uniformly planned and designed, and the content and color shall be integrated with the surrounding urban landscape.
The construction site of the construction project shall set gates at the entrance and exit, and the number of gates can be set according to the construction demand and site conditions; 2.
It should be blue or green, and red shall not be used; 2.
2、 Do a good job in the treatment of enclosure and retaining wall (I) enclosure around the construction site: 1.
The style shall refer to the indoor drawing plate of the office; 5.
The guard room is recommended to be a box type room, which should be connected with the access control system on the same side, and the position should not block the sight of the security personnel; 3.

Electric gate should be set at the main entrance; 5.
The construction site shall be continuously set with closed enclosure along the periphery to ensure the effective isolation of the construction site from the outside.
The secondary entrance gate can decide whether to adopt the form of pedestrian and vehicle diversion according to the functional needs.
The dense mesh safety vertical net shall be uniformly green safety vertical net, and its material, specification requirements, fire resistance and flame retardancy shall meet the provisions of the current national standard safety net – gb5725; 2.
The fence height of other sections shall not be less than 2m; 4.
The construction site fence height of main roads in urban sections shall not be less than 2.5m, and shall not be higher than the lintel height of main and secondary entrance doors.
The hanging of dense mesh safety vertical net shall be flat, straight, neat and beautiful without damage; 3.
The color of external facade shall be uniform and shall not be mixed.
When it is necessary to remove the fence, the temporary fence shall be set and the warning sign of “construction area, no approach” shall be hung; 5.
The door leaf can be painted with the enterprise logo and abbreviation; 8.
Metal structure or shaped enclosure shall be adopted, and green false turf shall be hung outside the enclosure; 2.
The height of the door leaf at the main road should not be less than 2m.
The gate of the construction site shall be separated by people and vehicles, and the traffic and pedestrian passages shall be set separately; 6.
The guard room shall be equipped with necessary security equipment and facilities, supplies and appliances, and keep the room clean and tidy.
When the lintel type gate is adopted, the clear height shall not be less than 4m.
The publicity content shall include “socialist core values”, “civilized and healthy you have me”, “protecting minors”, “stressing civilization and building a new style”, etc.
If the pedestrian and vehicle diversion is set, the traffic and pedestrian channels are set separately; 9.
The enterprise logo, Party building publicity, safety knowledge and other contents can be posted on the outside.
Standardized facilities should be adopted for enclosure of office area, which should be consistent with the overall image of the construction site; 2.
(2) Access control system setting: 1.
The height of the fence shall not be less than 1.8m.
The overhanging section steel and toe board shall be painted with red and white colors, and the toe board shall be straight, clean and beautiful without damage; (2) External facade image of attached lifting scaffold and steel plate net type fully enclosed scaffold: 1.
shall not be hung..


