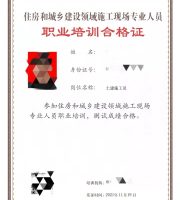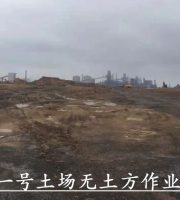After the final setting and hardening, the formwork can be removed! ▼ The completed large plate foundation is shown in the following figure: the main structure construction ▼ the light steel keel enters the site, and the keel is spliced together as required to form a basic skeleton! ▼ For the construction of the main structure of the first floor, the light steel skeleton shall be built in sequence, and the position where the keel contacts the foundation shall be padded with waterproof coiled materials, so as to complete the waterproof process.
We also need to use flat steel strips between the walls for cross fixing to ensure that the overall skeleton is firm and does not shake.
Compared with the traditional rock wool filling, it has better thermal insulation, and also effectively reduces noise, and the construction is convenient and fast! ▼ The exterior wall is bound with XPS insulation board to improve the thermal insulation performance of the villa! ▼ Embedding water and electricity pipelines in the interior wall: beautifying the exterior wall ▼ According to the actual effect, the wall tiles are used to beautify the position of the dado at the bottom of the window, while the brownish red exterior wall hanging boards are used to decorate the dado upwards! ▼ The roof is paved with asphalt tile, which has good decoration, light weight and good waterproof performance.
WeChat: housepark 7 light steel villas are known for their earthquake resistance, heat preservation, fast and convenient construction, and a lot of advantages.
▼ Red brick masonry large footing foundation! ▼ After the foundation wall is built, the ring beam reinforcement shall be bound and the formwork shall be installed, the earthwork shall be backfilled, compacted and leveled, and the cast-in-situ concrete shall be unified! ▼ The concrete shall not be exposed to the sun after the completion of cast-in-place, and the surface shall be covered with a layer of plastic film and watered for curing.
Clean and bright is the most important! ▼ Compared with the disadvantages of long construction period and high energy consumption of brick concrete structure houses, light steel villas can be completed in only a few weeks, and the quality and quantity of fabricated operations can be guaranteed; Such a 127 square meter single storey house can be built with only 210000 yuan (excluding the foundation and heating), killing a lot of traditional brick concrete structure houses.
The structure is neat and the layout is detailed, meeting the daily life needs of rural people! Foundation treatment ▼ The homestead of the house owner is a slope, the back of the house is level with the ground, and the front of the house is higher than the ground.
After detailed discussion with the construction team, it is decided to choose a large plate foundation for construction; After the old house is demolished, level the foundation and draw lines to make a foundation! ▼ Excavate the foundation trench to the solid soil layer, and manually tamp the foundation.
Welcome more friends to share their own “home” and their own building stories, and they will be sent out with red envelopes.
Although the traditional brick concrete structure houses are still built by people themselves, this new structure system is bound to have a great impact on the farm house building market, But how to build a light steel villa? Today, a construction team in Gansu submitted a paper, presenting the building process of light steel villas to us completely, so that we can watch closely how such a house was built! Plan Layout ▼ The villa is designed as a single storey house, with three bedrooms and one living room.
▼ Stick the exterior wall tiles at the dado position: ▼ The transparent and atmospheric indoor layout is particularly suitable for our rural people’s daily life.
▼ The detail drawing shows that the keels are closely connected by galvanized bolts! ▼ A single galvanized bolt cannot meet the tightness of the house.
Please scan the QR code ▼ below.
Moreover, the excellent performance of the light steel villa itself is not comparable to that of other building structures.
In terms of practicality, this house is the most reliable! Any question about building a house can be answered for free.
This technology is to treat mineral rock wool to form cotton like fibers, spray on the wall through special equipment, and form a spraying layer of certain strength and thickness after drying.
▼ Light steel villa construction: the construction team is building the keel roof truss: ▼ After the light steel keel is built, tighten the connection point again to ensure its firmness; At the same time, nail the external wall structure Europlate! ▼ The roof and door bucket shall not fall down, and shall be nailed in sequence! ▼ The finished scene is shown in the figure below! ▼ The one-way breathing paper is laid on the European pine board of the external wall, which has good air tightness, can not only isolate the water vapor in the air, ensure the air circulation, but also stabilize the indoor temperature and humidity, within a controllable range! ▼ The key point is that the interior wall treatment here is not simple rock wool filling, but the use of endless cotton spraying technology.


