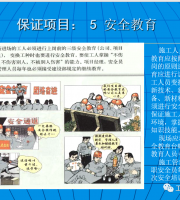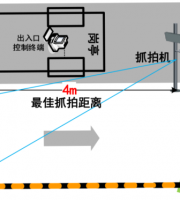Advantages: 1.
4.
2.
It is the construction process of various buildings and the “construction site”.
Process 4: Cut off PVC pipes of corresponding length according to the wall thickness, and set rubber plugs at both ends, so that the external dimensions of the two plugs are exactly the sectional dimensions of the concrete components.
(2) When building the wall, the plastic pipe shall be embedded at the frame hole reserved according to the specification requirements, and then the plastic pipe shall be drawn out to form a reserved hole.
Advantages: It can effectively prevent wall pollution caused by concrete slurry overflow.
The concrete surface is flat, smooth and uniform in color, effectively eliminating the common quality problems of concrete flow and wall pollution.
The common quality problem of straight joint at the contact part between the infilled wall and the frame beam after plastering is avoided.
Building construction refers to the production activities in the implementation stage of project construction.
The top brick forms a 60 degree angle with the horizontal plane, which makes the masonry more compact and better integrated.
6、 Masonry process of inclined top bricks at the top of the infill wall: cut the top bricks for masonry in advance so that the upper and lower contact surfaces of the inclined top bricks are flat, and form a 60 degree angle with the horizontal surface when laying diagonally.
Formwork erection process of structural column: (1) During masonry construction, at the position 240mm from the horizontal mortar joint to the structural column Φ 16PVC plastic pipe reservation Φ 16mm mounting holes, with vertical spacing not greater than 800mm.
Advantages: The upper and lower parts are flat, which ensures that the thickness of the horizontal mortar joint of the masonry is about 10mm, and avoids the common quality problem of excessive thickness of the mortar joint.
When erecting the formwork, put the split bolt rod through to fix the formwork.
The special tool made of angle steel shall be threaded in the installation hole Φ 14 bolts.
Process III: Process method of ring beam hard frame formwork erection: (1) When building the wall, bury it at the next brick under the ring beam Φ 16PVC plastic pipe, after masonry, gently rotate the wire pipe and pull it out to form Φ 16 Mounting holes, spacing 800-1000mm.
The techniques and practices used in the construction process are always being explored and updated.
This method shall be used for “I-shaped” corner, L-shaped corner and T-shaped corner of brick concrete structure.
During formwork erection, split bolts shall be embedded in the “GZ” section, and 4 groups of 50mm shall be used for each layer outside the end × 80mm short batten is used for locking, and 100mm is used for internal corner × 100mm timber is usually erected.
Advantages: The lowest brick of the protruding part of the Ma Ya Cha is cut into a 45 degree slope, which is convenient for concrete pouring and compaction, and improves the appearance quality of the wall..
The construction is convenient, the masonry is neat, and the appearance quality is good.
(3) Installation ∠ 50 × 5 Special mould made of angle steel Φ 14 The through wall bolts are fastened.
2、 New process for erecting formwork without scaffold eye of constructional column and ring beam I: embedded in the “GZ” formwork section Φ 14 Split bolt (external penetration Φ 15PVC plastic pipe) is used to fix the formwork, replacing the frame hole reserved in the masonry, and improving the overall masonry effect of the wall.
The special-shaped angle formwork shall be customized according to the actual situation.
After the concrete pouring is completed, when removing the formwork, take out the rubber plugs, and fill the holes with 1:2 cement mortar.
7、 The special-shaped bricks in the masonry shall be cut or prefabricated: the seven split heads used in the wall are generally prefabricated in the brick yard or cut with a toothless saw on the construction site, and the bottommost bricks of the protruding part of the horse tooth tenon bricks are also cut into a 45 degree slope with a toothless saw.
3.
Specific construction process operation: “GZ” formwork is made of 12mm thick plywood with three 50mm thick plywood × The 80mm wooden batten is usually integrated, that is, one set template is used on each side of “GZ”.
(3) Install the ordinary composite steel formwork, tighten the bolts and adjust the flatness of the formwork.
One end of the reinforcement shall be welded with a steel pipe sleeve or a zigzag head, and the other end shall be threaded.
When the wall formwork or scaffold is erected, the flat iron is penetrated into the embedded brick joints of the wall, which also plays the same role as the wall.
Method 2: Adopt bamboo plywood to customize the template.
3、 The first application method of finalized formwork for frame beam, column and slab joints: the combined small steel formwork and special-shaped angle formwork are used at the joints of beam, column and slab, and sponge strips are placed at the joints of formwork.
(2) Installation ∠ 40 × 4.
The conventional hole erecting process is omitted, the labor cost is reduced, and conditions are created for shortening the construction period.
(2) After the acceptance of structural column reinforcement, the combined formwork shall be installed.
No holes are left on the masonry, which improves the overall strength of the wall.
Another method is to prefabricate a 5mm thick flat iron.
The eyeless formwork erection process requires less shaping molds, high mold turnover, cost saving, and convenient formwork installation and removal.
One end of the flat iron is made into a 5cm long 90 degree hook.
This paper summarizes the new techniques and practices of building construction for the reference of partners.
1、 The construction process of masonry wall without frame hole: first weld a T-shaped flat iron at the end of the steel pipe cross bar of the scaffold, and the masonry height shall reach the erection point, which shall be selected at the intersection of the vertical mortar joint and the horizontal joint; When erecting the scaffold, the T-shaped flat iron at the end of the cross bar can be horizontally supported on the wall, and the mortar can not be placed at the flat iron place, so as to facilitate the disassembly and assembly.
Trapezoid Rubber Magnetic Chamfer
Process 2: (1) The combined set shaped steel formwork is used, and the formwork is locked with short steel pipes and special through wall bolts Φ 12.
(3) Penetrate the reserved hole during formwork erection Φ 12 Special bolt, the threading end can be tightened with a nut.

5、 The technical process for the application of sponge strips in formwork engineering: during the construction of formwork engineering, before the installation of the structural column and ring beam formwork of brick concrete structure, soft foam sponge strips or hard sponge strips with double-sided adhesive tape shall be pasted on both sides of the structural column and the wall below the ring beam.
4、 The concrete flanging of toilet room and the overall construction method of floor cast-in-situ concrete To improve the waterproof performance of toilet and bathroom, the concrete flanging is required to be poured with the floor concrete as a whole by means of hanging formwork.



