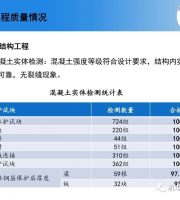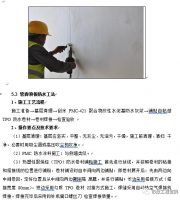The concrete pouring sequence of concrete structure baseplate, exterior wall and beam slab shall be carried out in different warehouses, and the pouring interval of adjacent warehouses shall not be less than 7d.
Technical advantages of “skip warehouse method” (1) By skip warehouse method, the post cast strip is changed into construction joint, which is simple in construction technology and shortens the construction period.
Source, The construction of “skip warehouse method” has achieved the effect of improving quality and efficiency in this project.
Deficiencies of the original design: (1) It is difficult to ensure the construction quality of the post cast strip.
(3) Optimize the concrete mix proportion, reduce the total amount of cementitious materials, and adopt the method of excessive replacement to increase the amount of fly ash, reduce the plastic shrinkage of concrete, reduce the cement hydration heat and the temperature difference between the inside and outside of concrete, reduce the temperature stress, and inhibit the generation of stress cracks; The super superposition technology of “double mixing” (fly ash and superplasticizer) shall be reasonably used to enhance the compactness of the internal structure of concrete, so as to control the early shrinkage.
(2) It avoids long construction period of the post cast strip and long-term retention of the bottom support bent, providing construction space for the next process and saving costs.
The “skip warehouse method” of the project applies the maximum continuous length of the basement in the east-west direction of the project to about 66.9m, and the maximum continuous length in the north-south direction to about 123.8m.
The specific sequence of warehouse jumping is: foundation slab, top of the fourth underground floor, top of the third underground floor The pouring sequence of the top plates of the underground 2nd floor and the underground 1st floor: the first step is to pour the compartments: A1, A2, A3, A4 The second step is to pour the compartments: B1, B2, B3, B4 The third step is to pour the compartments: C1, C2 The fourth step is to pour the compartments: D The pouring sequence of the underground vertical components is the same as that of the top plates of each floor.
1.
Bottom plate construction joint, external wall construction joint, top plate construction joint IV, concrete pouring This project organizes and arranges multi-step pouring construction according to the actual situation.
II.
Three construction joints The construction joints between the bottom plate and the external wall, between the bottom plate and the bottom plate shall be waterproof with steel plates, and the construction joints shall be two-way square (80mm × 80mm) framework, block the concrete with 20 mesh steel mesh, and it is strictly prohibited to use quick closing mesh.
When the water stop steel plate is set, the skeleton and the steel plate mesh are disconnected from the bottom to keep the water stop steel plate continuously connected.
Determination of new scheme: due to the large construction area of foundation pit in this project, the project department has made a comparative analysis of the construction scheme to solve the problem of how to ensure that there are no through cracks after the construction of concrete structure and control the cracks on the surface of the structure.
The content of machine-made sand and stone powder shall be controlled within 3%, and the slump shall be controlled within 140~160mm.
Compartment division by “skip method” This project carries out the skip plan design for 9 positions of the foundation slab, the top slab of the fourth underground floor, the top slab of the third underground floor, the top slab of the second underground floor, the top slab of the first underground floor, the vertical members of the fourth underground floor, the vertical members of the third underground floor, the vertical members of the second underground floor and the vertical members of the first underground floor, and defines the division form of each part of the compartment, the location of the construction joints and the construction sequence according to the construction division.
The void ratio of stones shall not be greater than 40%.
The pouring process of “one slope, pouring in layers, advancing in sequence and reaching the top at one time” shall be adopted for thick bottom slab concrete.
(3) The existence of post cast strip will lead to an increase in the rental cost of formwork and support system.
The second concrete pouring can be carried out after the joint is washed with clean water.
(4) The quality of raw materials shall be strictly controlled.
(2) With a small water binder ratio, the water consumption per cubic meter of concrete is reduced by 5~15kg to improve the compactness of concrete.
Foundation base plate warehouse division drawing B4 Top plate warehouse division drawing B3 Top plate warehouse division drawing B2 Top plate warehouse division drawing B1 Top plate warehouse division drawing II Premixed concrete (1) P · O42.5 ordinary Portland cement is selected for this project to effectively control temperature rise.
The concrete pouring method is layered distribution, layered vibration, and slope advancing construction, as shown in the following figure: the schematic diagram of the pouring method is “skip method” construction technology summary I What is “skip method” In the process of mass concrete construction, the basic principle of “combining resistance with placement, and placing before resistance” is adopted to divide the super long concrete block into several small blocks for interval construction, and after short-term stress release, several small blocks are connected as a whole, The construction method that relies on the tensile strength of concrete to resist the temperature shrinkage stress of the next section.
(2) The post cast strip will adversely affect the construction period.
(4) By optimizing the concrete mix proportion, controlling the quality of raw materials and the temperature and slump of concrete entering the mold, and strengthening the secondary vibration and secondary plastering during concrete pouring, the shrinkage cracks of concrete are reduced, the compactness and tensile strength of concrete are improved, and the hidden danger of leakage is reduced..
During the pouring process, ensure that the pouring interval between two adjacent compartments is more than 7 days.
The length of the underground post cast strip (bottom plate+external wall+underground roof) is about 2300m in total.
The steel wire mesh shall be used for the construction joint of the hopper jumping.
The surface of the construction joint is rough and does not need to be roughened.
The layer thickness shall not exceed 500mm, and the gradient shall be 1:6~1:7.
(3) The pouring time of the block between warehouses is about 7d.
In combination with the successful experience gained in many projects in recent years, the company and the project department have studied and demonstrated the problem and put forward optimization suggestions, It was decided to replace the construction method of post cast strip and expansion reinforcement strip originally designed and adopt the “skip warehouse method” for construction.
The stress release time of the first pouring area is sufficient, and the concrete on both sides is more closely combined, which is conducive to construction and improves the construction efficiency.
If the construction period of the structure at the berm exceeds 27 days of the pouring time of the adjacent compartments, cold joints should be reserved and corresponding treatment measures should be taken.
The settlement post cast strip and construction post cast strip are arranged in the original construction drawing.



