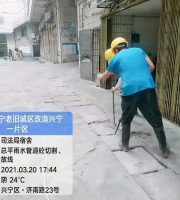Along the width direction of the stair flight, the distance between the split screws and the outside of the formwork shall not be more than 300mm, and the distance between the split screws in the middle shall not be more than 800mm.
3.6 The square wood and steel pipe at the internal corner of the step shall be plugged with wooden wedges.
The step by step spacing along the length of the stair flight is 600mm.
Schematic Diagram of Closed Formwork Support for Stair Stair Stair Section Detail Drawing of Closed Formwork Support for Stair Stair Stair Site Example Drawing of Stair Step after Concrete Pouring 👇👇👇 Invite to join and suggest paying attention to topping..
3.7 A cross bracket is set on the stair platform to fix the stair step formwork.
Along the length direction of the flight, a split screw is set at the bottom and top step, and a split screw is set at every 3 steps in the middle.
The side formwork of the stair flight shall be reinforced with square timber and step by step.
3.3 After the stair step formwork is erected, set L50 at the external corner × fifty × 5 Angle steel, set 50mm at the internal corner × 100mm square timber, which is fixed with the step formwork with nails.
The back ridge of the ladder bottom formwork is reinforced with double steel pipes.
The edges and corners shall not be damaged during formwork removal.
Process flow 3.
3.2 Before binding the reinforcement, the step line shall be popped out for the side formwork of the stair section.
3.8 The formwork of stair step panel shall not be removed until at least 36h after the completion of concrete pouring when the temperature is 25 ℃.
3.4 From the second step, 3 shall be reserved every two steps Φ 20.
The space between cross brackets is the same as that between steel pipes.
3.5 Stair formwork reinforcement φ 14 Reinforce the pull screw and steel pipe.
2.
The cross bracket is welded with HRB400 steel bars with a diameter of 20mm and is welded on the main reinforcement of the beam and slab.
Key points of construction 3.1 The bottom formwork of stair flight shall be reserved two 150mm at the bottom of stair flight × After the reinforcement binding is completed and the step formwork is sealed, the 150 mm cleanout shall be cleaned with clean water to remove the wood chips and dregs in the formwork, and the cleanout shall be blocked with the formwork before concrete pouring.
The exhaust hole shall be drilled with an electric drill before the installation of the step template.
Standard Practice 1 for Closed Formwork Erection of Stairs Process Principle The closed formwork erection method is adopted for the stair stair section, and angle steel is added at the external corners of the step formwork, and air holes are added to the step formwork, so that the internal and external corners of the stair step after concrete pouring are square, without bubbles, and the surface appearance is good.


